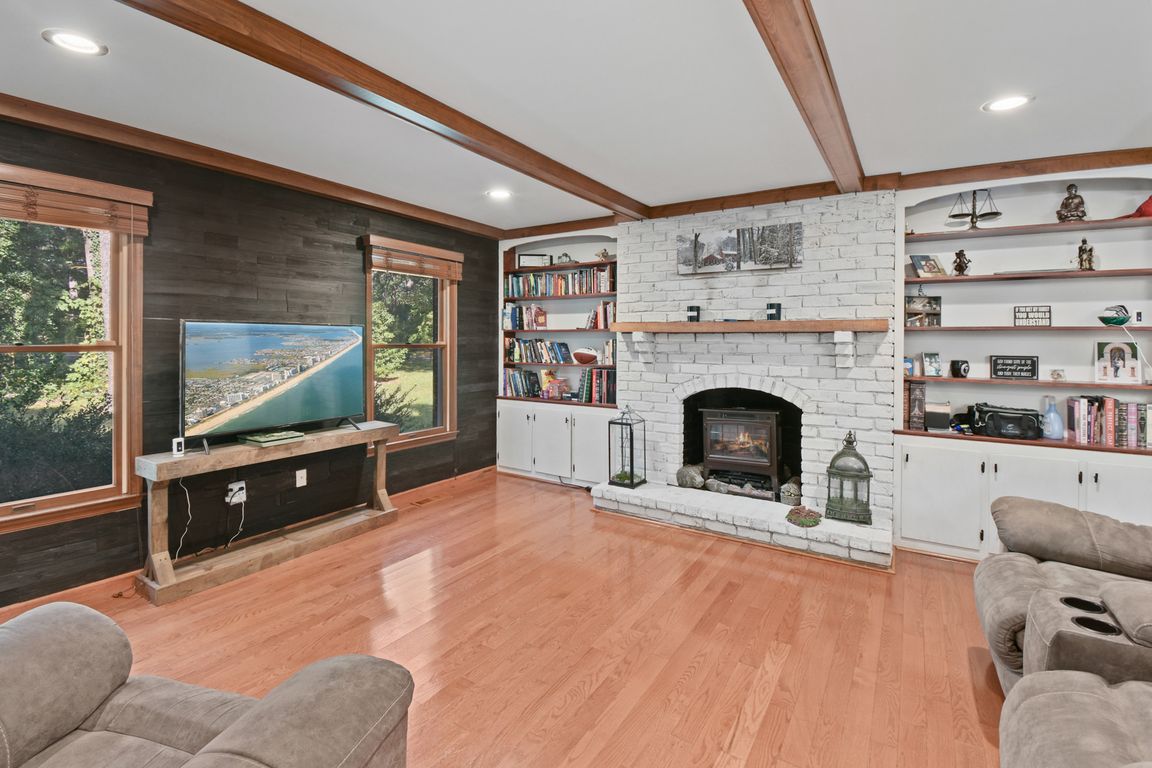
For salePrice cut: $15K (11/12)
$470,000
3beds
2,818sqft
5437 Nithsdale Dr, Salisbury, MD 21801
3beds
2,818sqft
Single family residence
Built in 1981
0.72 Acres
2 Attached garage spaces
$167 price/sqft
$300 annually HOA fee
What's special
Dedicated fireplaceFormal diningWalk-in closetPractical updatingHardscape patioClassical charmLarge flex room
Welcome to 5437 Nithsdale Drive, located in one of Wicomico County's most prestigious & desirable communities. This stately 2 story Brick Colonial is nestled on a large (.72 acre) wooden lot, allowing you to enjoy the nature around you. Exuding both classical charm and practical updating (geothermal HVAC & newer roof), ...
- 70 days |
- 1,000 |
- 25 |
Source: Bright MLS,MLS#: MDWC2019774
Travel times
Living Room
Kitchen
Primary Bedroom
Zillow last checked: 8 hours ago
Listing updated: November 12, 2025 at 03:46am
Listed by:
Dallas Godman 443-397-4389,
Atlantic Shores Sotheby's International Realty (410) 524-0919
Source: Bright MLS,MLS#: MDWC2019774
Facts & features
Interior
Bedrooms & bathrooms
- Bedrooms: 3
- Bathrooms: 3
- Full bathrooms: 2
- 1/2 bathrooms: 1
- Main level bathrooms: 1
Rooms
- Room types: Living Room, Dining Room, Bedroom 2, Bedroom 3, Kitchen, Family Room, Den, Breakfast Room, Bedroom 1
Bedroom 1
- Features: Ceiling Fan(s), Flooring - Carpet, Fireplace - Gas
- Level: Upper
Bedroom 2
- Features: Flooring - Carpet
- Level: Upper
Bedroom 3
- Features: Flooring - Carpet, Ceiling Fan(s)
- Level: Upper
Breakfast room
- Features: Flooring - Tile/Brick
- Level: Main
Den
- Features: Flooring - Laminated, Ceiling Fan(s)
- Level: Main
Dining room
- Features: Flooring - HardWood
- Level: Main
Family room
- Features: Flooring - HardWood, Fireplace - Gas
- Level: Main
Kitchen
- Features: Flooring - Tile/Brick
- Level: Main
Living room
- Features: Flooring - HardWood
- Level: Main
Heating
- Heat Pump, Geothermal
Cooling
- Geothermal
Appliances
- Included: Microwave, Dishwasher, Disposal, Dryer, Oven/Range - Electric, Range Hood, Refrigerator, Stainless Steel Appliance(s), Washer, Water Conditioner - Owned, Water Heater, Water Treat System, Electric Water Heater
Features
- Attic, Breakfast Area, Ceiling Fan(s), Chair Railings, Crown Molding, Floor Plan - Traditional, Eat-in Kitchen, Primary Bath(s), Walk-In Closet(s), Other, Dry Wall
- Flooring: Carpet, Hardwood, Ceramic Tile, Wood
- Windows: Window Treatments
- Has basement: No
- Number of fireplaces: 2
- Fireplace features: Gas/Propane, Decorative
Interior area
- Total structure area: 2,818
- Total interior livable area: 2,818 sqft
- Finished area above ground: 2,818
- Finished area below ground: 0
Property
Parking
- Total spaces: 2
- Parking features: Garage Faces Side, Driveway, Attached
- Attached garage spaces: 2
- Has uncovered spaces: Yes
Accessibility
- Accessibility features: None
Features
- Levels: Two
- Stories: 2
- Patio & porch: Patio, Porch, Screened
- Exterior features: Lawn Sprinkler
- Pool features: None
- Has view: Yes
- View description: Trees/Woods
Lot
- Size: 0.72 Acres
- Features: Cleared, Landscaped, Private, Rear Yard, Wooded
Details
- Additional structures: Above Grade, Below Grade, Outbuilding
- Parcel number: 2309063293
- Zoning: RESIDENTIAL
- Special conditions: Standard
Construction
Type & style
- Home type: SingleFamily
- Architectural style: Colonial
- Property subtype: Single Family Residence
Materials
- Brick
- Foundation: Block, Crawl Space
- Roof: Shingle
Condition
- New construction: No
- Year built: 1981
Utilities & green energy
- Electric: 200+ Amp Service
- Sewer: Private Sewer
- Water: Private
Community & HOA
Community
- Security: Security System
- Subdivision: Nithsdale
HOA
- Has HOA: Yes
- Amenities included: Boat Ramp, Tennis Court(s), Tot Lots/Playground, Basketball Court
- HOA fee: $300 annually
- HOA name: NITHSDALE (WEBSITE: WWW.NITHSDALE-HOA.COM)
Location
- Region: Salisbury
- Municipality: Salisbury
Financial & listing details
- Price per square foot: $167/sqft
- Tax assessed value: $320,633
- Annual tax amount: $2,856
- Date on market: 9/19/2025
- Listing agreement: Exclusive Right To Sell
- Listing terms: Cash,Conventional,FHA,VA Loan
- Inclusions: Amish Built Shed
- Ownership: Fee Simple