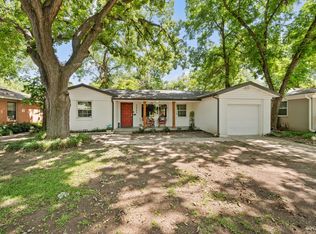Sold on 06/24/25
Price Unknown
5437 Odom Ave, Fort Worth, TX 76114
3beds
1,621sqft
Single Family Residence
Built in 1956
7,492.32 Square Feet Lot
$363,000 Zestimate®
$--/sqft
$1,955 Estimated rent
Home value
$363,000
$338,000 - $392,000
$1,955/mo
Zestimate® history
Loading...
Owner options
Explore your selling options
What's special
This beautifully updated 3-bedroom, 2-bath home with a dedicated study offers style, comfort, and convenience. Inside, you’ll find new flooring, fresh interior and exterior paint, a new roof, new appliances, a new water heater, and modern finishes throughout. The kitchen is a showstopper with quartz countertops, a farmhouse sink, and a gas range—perfect for cooking and entertaining. Located just minutes from Trinity Trails with easy highway access, and close to Dickies Arena, the Stockyards, and Downtown Fort Worth. This one is a must-see! Grass has been edited in photos.
Zillow last checked: 8 hours ago
Listing updated: June 24, 2025 at 09:05am
Listed by:
Holly Kraatz 0607618 817-614-2325,
Kraatz Realty LLC 817-614-2325
Bought with:
Jeanenne Kienle
Skyward Realty Group LLC
Source: NTREIS,MLS#: 20923738
Facts & features
Interior
Bedrooms & bathrooms
- Bedrooms: 3
- Bathrooms: 2
- Full bathrooms: 2
Primary bedroom
- Level: First
- Dimensions: 12 x 12
Bedroom
- Level: First
- Dimensions: 15 x 13
Bedroom
- Level: First
- Dimensions: 12 x 11
Bonus room
- Level: First
- Dimensions: 13 x 10
Kitchen
- Features: Eat-in Kitchen, Stone Counters
- Level: First
- Dimensions: 18 x 17
Living room
- Level: First
- Dimensions: 22 x 13
Heating
- Central, Natural Gas
Cooling
- Central Air, Ceiling Fan(s), Electric
Appliances
- Included: Dishwasher, Disposal, Gas Range, Gas Water Heater, Microwave
- Laundry: Washer Hookup, Electric Dryer Hookup, Laundry in Utility Room
Features
- Decorative/Designer Lighting Fixtures, Eat-in Kitchen, High Speed Internet, Open Floorplan, Cable TV
- Flooring: Luxury Vinyl Plank
- Has basement: No
- Has fireplace: No
Interior area
- Total interior livable area: 1,621 sqft
Property
Parking
- Parking features: Driveway
- Has uncovered spaces: Yes
Features
- Levels: One
- Stories: 1
- Patio & porch: Front Porch, Covered
- Pool features: None
- Fencing: Chain Link,Wood
Lot
- Size: 7,492 sqft
- Features: Interior Lot, Landscaped, Few Trees
Details
- Parcel number: 03039579
Construction
Type & style
- Home type: SingleFamily
- Architectural style: Traditional,Detached
- Property subtype: Single Family Residence
- Attached to another structure: Yes
Materials
- Brick
- Foundation: Slab
- Roof: Composition
Condition
- Year built: 1956
Utilities & green energy
- Sewer: Public Sewer
- Water: Public
- Utilities for property: Natural Gas Available, Sewer Available, Separate Meters, Water Available, Cable Available
Green energy
- Energy efficient items: Appliances, Thermostat
- Water conservation: Low-Flow Fixtures
Community & neighborhood
Security
- Security features: Smoke Detector(s)
Location
- Region: Fort Worth
- Subdivision: Sunset Acres Add
Other
Other facts
- Listing terms: Cash,Conventional,FHA,VA Loan
Price history
| Date | Event | Price |
|---|---|---|
| 6/24/2025 | Sold | -- |
Source: NTREIS #20923738 | ||
| 6/14/2025 | Pending sale | $375,000$231/sqft |
Source: NTREIS #20923738 | ||
| 6/7/2025 | Contingent | $375,000$231/sqft |
Source: NTREIS #20923738 | ||
| 5/5/2025 | Listed for sale | $375,000$231/sqft |
Source: NTREIS #20923738 | ||
Public tax history
| Year | Property taxes | Tax assessment |
|---|---|---|
| 2024 | $679 -52.3% | $277,818 +4.3% |
| 2023 | $1,422 -4.7% | $266,358 +19.4% |
| 2022 | $1,492 +2.4% | $223,075 -0.5% |
Find assessor info on the county website
Neighborhood: Burton Hill Trinity Trails
Nearby schools
GreatSchools rating
- 4/10Burton Hill Elementary SchoolGrades: PK-5Distance: 0.4 mi
- 4/10Stripling Middle SchoolGrades: 6-8Distance: 1.6 mi
- 3/10Arlington Heights High SchoolGrades: 9-12Distance: 1.6 mi
Schools provided by the listing agent
- Elementary: Burtonhill
- Middle: Stripling
- High: Arlngtnhts
- District: Fort Worth ISD
Source: NTREIS. This data may not be complete. We recommend contacting the local school district to confirm school assignments for this home.
Get a cash offer in 3 minutes
Find out how much your home could sell for in as little as 3 minutes with a no-obligation cash offer.
Estimated market value
$363,000
Get a cash offer in 3 minutes
Find out how much your home could sell for in as little as 3 minutes with a no-obligation cash offer.
Estimated market value
$363,000
