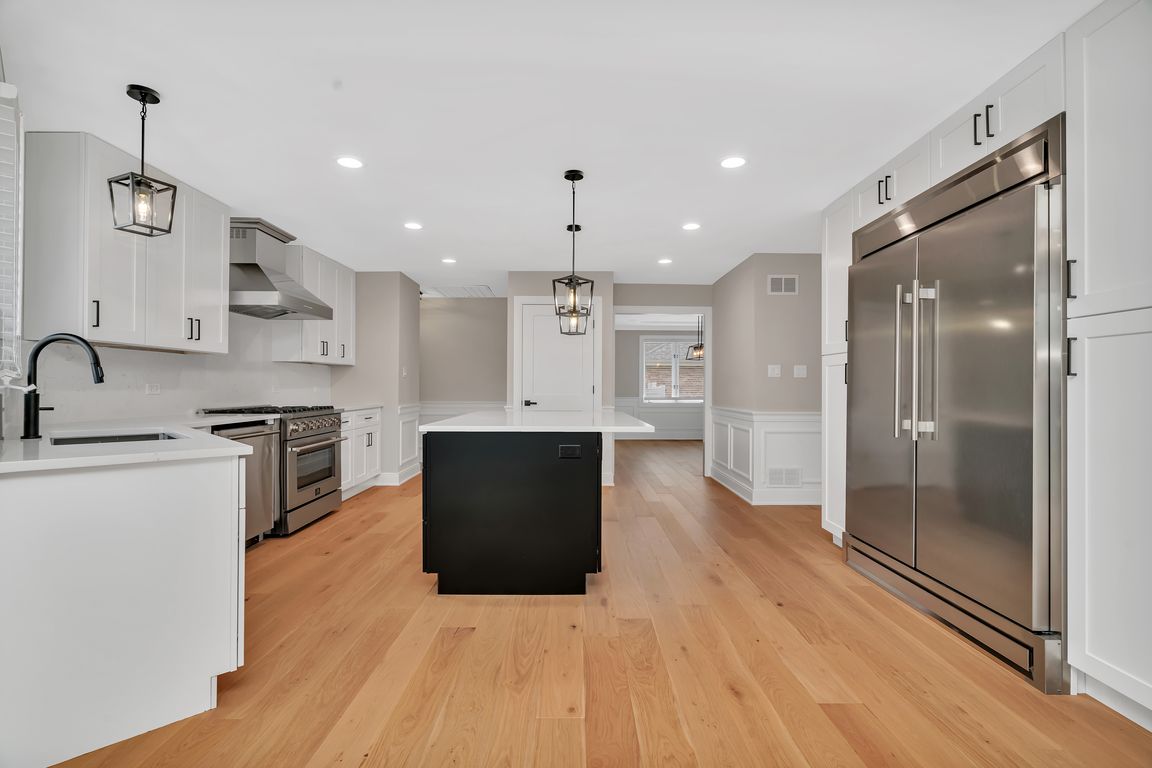
New
$799,000
3beds
4,302sqft
19411 Baron Rd, Mokena, IL 60448
3beds
4,302sqft
Single family residence
Built in 1996
0.28 Acres
3 Attached garage spaces
$186 price/sqft
What's special
Brick fireplaceFully finished basementFenced backyardSpa-like bathroomLarge islandMaster suiteFamily room
Fall in love with this beautifully remodeled all-brick ranch featuring 3 bedrooms and 3.5 baths, updated from top to bottom. Step inside to discover custom wainscoting, new trim, solid-core doors, and stylish 2-inch faux wood blinds. Gorgeous hardwood floors flow seamlessly throughout the main living areas, complemented by new carpeting in ...
- 5 days
- on Zillow |
- 1,215 |
- 77 |
Source: MRED as distributed by MLS GRID,MLS#: 12413529
Travel times
Family Room
Kitchen
Primary Bedroom
Zillow last checked: 7 hours ago
Listing updated: 9 hours ago
Listing courtesy of:
Tim Sherry 708-606-9931,
Crosstown Realtors, Inc.,
Kelsey Domina 708-942-8297,
Crosstown Realtors, Inc.
Source: MRED as distributed by MLS GRID,MLS#: 12413529
Facts & features
Interior
Bedrooms & bathrooms
- Bedrooms: 3
- Bathrooms: 4
- Full bathrooms: 3
- 1/2 bathrooms: 1
Rooms
- Room types: Foyer, Eating Area, Recreation Room
Primary bedroom
- Features: Flooring (Carpet), Bathroom (Full, Double Sink, Tub & Separate Shwr)
- Level: Main
- Area: 270 Square Feet
- Dimensions: 18X15
Bedroom 2
- Features: Flooring (Carpet)
- Level: Main
- Area: 182 Square Feet
- Dimensions: 14X13
Bedroom 3
- Features: Flooring (Carpet)
- Level: Main
- Area: 182 Square Feet
- Dimensions: 14X13
Dining room
- Features: Flooring (Hardwood)
- Level: Main
- Area: 180 Square Feet
- Dimensions: 15X12
Eating area
- Features: Flooring (Hardwood)
- Level: Main
- Area: 150 Square Feet
- Dimensions: 15X10
Family room
- Features: Flooring (Hardwood)
- Level: Main
- Area: 420 Square Feet
- Dimensions: 21X20
Foyer
- Features: Flooring (Hardwood)
- Level: Main
- Area: 110 Square Feet
- Dimensions: 11X10
Kitchen
- Features: Kitchen (Eating Area-Breakfast Bar, Island, Custom Cabinetry, Updated Kitchen), Flooring (Hardwood)
- Level: Main
- Area: 255 Square Feet
- Dimensions: 17X15
Laundry
- Features: Flooring (Hardwood)
- Level: Main
- Area: 56 Square Feet
- Dimensions: 8X7
Living room
- Features: Flooring (Hardwood)
- Level: Main
- Area: 396 Square Feet
- Dimensions: 22X18
Recreation room
- Features: Flooring (Carpet)
- Level: Basement
- Area: 1200 Square Feet
- Dimensions: 40X30
Heating
- Natural Gas, Forced Air
Cooling
- Central Air
Appliances
- Included: Range, Microwave, Dishwasher, High End Refrigerator, Stainless Steel Appliance(s), Wine Refrigerator
- Laundry: Main Level, Gas Dryer Hookup, Sink
Features
- Vaulted Ceiling(s), Dry Bar, 1st Floor Bedroom, 1st Floor Full Bath, Built-in Features, Walk-In Closet(s), Beamed Ceilings, Open Floorplan, Separate Dining Room, Quartz Counters
- Flooring: Hardwood, Carpet
- Doors: Pocket Door(s), Sliding Glass Door(s)
- Windows: Blinds, Skylight(s), Skylight(s)
- Basement: Finished,Partial
- Number of fireplaces: 1
- Fireplace features: Gas Starter, Family Room
Interior area
- Total structure area: 4,302
- Total interior livable area: 4,302 sqft
- Finished area below ground: 1,300
Video & virtual tour
Property
Parking
- Total spaces: 3
- Parking features: Concrete, Garage Door Opener, On Site, Garage Owned, Attached, Garage
- Attached garage spaces: 3
- Has uncovered spaces: Yes
Accessibility
- Accessibility features: No Disability Access
Features
- Stories: 1
- Patio & porch: Patio
- Fencing: Fenced
Lot
- Size: 0.28 Acres
- Dimensions: 92 X 135 X 93 X 135
Details
- Parcel number: 1909071530060000
- Special conditions: None
- Other equipment: Ceiling Fan(s), Sprinkler-Lawn
Construction
Type & style
- Home type: SingleFamily
- Architectural style: Ranch
- Property subtype: Single Family Residence
Materials
- Brick
- Foundation: Concrete Perimeter
- Roof: Asphalt
Condition
- New construction: No
- Year built: 1996
- Major remodel year: 2025
Utilities & green energy
- Sewer: Public Sewer
- Water: Public
Community & HOA
Community
- Features: Curbs, Sidewalks, Street Lights, Street Paved
- Security: Carbon Monoxide Detector(s)
- Subdivision: St. Mark
HOA
- Services included: None
Location
- Region: Mokena
Financial & listing details
- Price per square foot: $186/sqft
- Tax assessed value: $489,078
- Annual tax amount: $13,847
- Date on market: 8/8/2025
- Ownership: Fee Simple