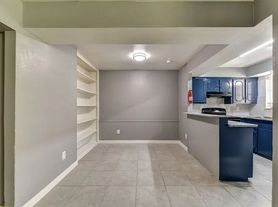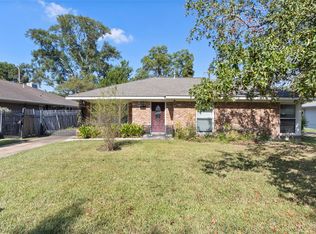Turn your weekends into a permanent staycation in this updated gem. With a heated pool and spa, and lush manicured landscaping, this home brings resort-style living right to your backyard. The large lawn and shaded patio make it effortless to relax. You'll find both formal and casual living spaces that flow beautifully for everyday life or entertaining. The kitchen is a chef's dream with quartz countertops, rich wood cabinetry, stainless appliances, a pro-style gas range with vent hood, built-in microwave, and refrigerator. Fresh paint, refinished hardwood floors, recessed lighting, and ceiling fans add a polished touch throughout. Dual primary suites offers pool views and one features a bonus room perfect for a home office or Peloton room, plus a stunning marble spa bath with double sinks, soaking tub, separate shower, and a large walk-in closet. Oversized indoor laundry comes with W/D. Blocks to Westbury Park. Close to Rice/Med Center. Zoned to Parker and MPVA. Pets case by case.
Copyright notice - Data provided by HAR.com 2022 - All information provided should be independently verified.
House for rent
$3,800/mo
5438 Briarbend Dr, Houston, TX 77096
4beds
2,569sqft
Price may not include required fees and charges.
Singlefamily
Available now
Electric, ceiling fan
Electric dryer hookup laundry
2 Attached garage spaces parking
Natural gas
What's special
Heated pool and spaBonus roomStainless appliancesQuartz countertopsLarge walk-in closetSoaking tubMarble spa bath
- 21 days |
- -- |
- -- |
Travel times
Looking to buy when your lease ends?
Consider a first-time homebuyer savings account designed to grow your down payment with up to a 6% match & a competitive APY.
Facts & features
Interior
Bedrooms & bathrooms
- Bedrooms: 4
- Bathrooms: 4
- Full bathrooms: 3
- 1/2 bathrooms: 1
Rooms
- Room types: Office
Heating
- Natural Gas
Cooling
- Electric, Ceiling Fan
Appliances
- Included: Dishwasher, Disposal, Dryer, Microwave, Oven, Range, Refrigerator, Washer
- Laundry: Electric Dryer Hookup, Gas Dryer Hookup, In Unit, Washer Hookup
Features
- 2 Primary Bedrooms, All Bedrooms Down, Ceiling Fan(s), Crown Molding, En-Suite Bath, Prewired for Alarm System, Primary Bed - 1st Floor, Sitting Area, Split Plan, Storage, Walk In Closet, Walk-In Closet(s)
- Flooring: Tile, Wood
Interior area
- Total interior livable area: 2,569 sqft
Property
Parking
- Total spaces: 2
- Parking features: Assigned, Attached, Driveway, Covered
- Has attached garage: Yes
- Details: Contact manager
Features
- Stories: 1
- Exterior features: 0 Up To 1/4 Acre, 2 Primary Bedrooms, Additional Parking, All Bedrooms Down, Architecture Style: Ranch Rambler, Assigned, Attached, Back Yard, Crown Molding, Driveway, Electric Dryer Hookup, En-Suite Bath, Floor Covering: Marble, Flooring: Marble, Flooring: Wood, Formal Dining, Formal Living, Full Size, Garage Door Opener, Gas Dryer Hookup, Guest Room, Guest Suite, Heated, Heating: Gas, In Ground, Kitchen/Dining Combo, Living Area - 1st Floor, Living/Dining Combo, Lot Features: Back Yard, Subdivided, 0 Up To 1/4 Acre, Park, Patio/Deck, Playground, Prewired for Alarm System, Primary Bed - 1st Floor, Private, Sitting Area, Spa, Spa/Hot Tub, Split Plan, Storage, Subdivided, Tennis Court(s), Trail(s), Trash Pick Up, Unassigned, Utility Room, Walk In Closet, Walk-In Closet(s), Washer Hookup, Window Coverings, Workshop in Garage
- Has private pool: Yes
- Has spa: Yes
- Spa features: Hottub Spa
Details
- Parcel number: 0840420000016
Construction
Type & style
- Home type: SingleFamily
- Architectural style: RanchRambler
- Property subtype: SingleFamily
Condition
- Year built: 1960
Community & HOA
Community
- Features: Playground, Tennis Court(s)
- Security: Security System
HOA
- Amenities included: Pool, Tennis Court(s)
Location
- Region: Houston
Financial & listing details
- Lease term: Long Term,12 Months
Price history
| Date | Event | Price |
|---|---|---|
| 8/29/2025 | Listed for rent | $3,800+8.6%$1/sqft |
Source: | ||
| 9/3/2023 | Listing removed | -- |
Source: | ||
| 8/31/2023 | Listed for rent | $3,500$1/sqft |
Source: | ||

