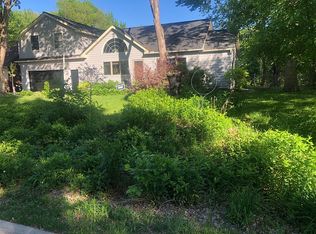Closed
$314,000
5438 Erickson Rd, Moundsview, MN 55112
3beds
1,868sqft
Single Family Residence
Built in 1949
0.51 Acres Lot
$322,900 Zestimate®
$168/sqft
$2,319 Estimated rent
Home value
$322,900
$307,000 - $339,000
$2,319/mo
Zestimate® history
Loading...
Owner options
Explore your selling options
What's special
The ultimate find....1 Block from Pinewood Elementary, couple blocks from Community park and water park, minutes to 35W into Minneapolis for dinner, shopping or a show..open inviting layout flowing from kitchen to dining w/ all new stainless steel appliances, fresh hardwood floors on the main, fresh new paint throughout, all new luxury vinyl plank in the kitchen, dining, and main floor bath, brand new washer and dryer, much more to see and experience!!! Massive half acre lot in Mounds View with a 1 car attached garage the hard to find tough to duplicate 22 x 38 detached garage with concrete floors, insulated, sheetrocked, brand new opener, and service door to back patio...let your imagination run!!! Purchase with peace of mind...sewer line was scoped and just lined, comes with 2 year warranty
Zillow last checked: 8 hours ago
Listing updated: May 06, 2025 at 01:33pm
Listed by:
Chris M. Siverhus 651-464-7070,
RE/MAX Synergy
Bought with:
Jeffery J Draeger
eXp Realty
Source: NorthstarMLS as distributed by MLS GRID,MLS#: 6474528
Facts & features
Interior
Bedrooms & bathrooms
- Bedrooms: 3
- Bathrooms: 2
- Full bathrooms: 1
- 3/4 bathrooms: 1
Bedroom 1
- Level: Main
- Area: 115.2 Square Feet
- Dimensions: 12.8x9
Bedroom 2
- Level: Main
- Area: 107.64 Square Feet
- Dimensions: 9.2x11.7
Bedroom 3
- Level: Lower
- Area: 180.18 Square Feet
- Dimensions: 14.3x12.6
Dining room
- Level: Main
- Area: 180 Square Feet
- Dimensions: 10x18
Family room
- Level: Lower
- Area: 236.8 Square Feet
- Dimensions: 14.8x16
Flex room
- Level: Lower
- Area: 95.95 Square Feet
- Dimensions: 9.5x10.1
Kitchen
- Level: Main
- Area: 144 Square Feet
- Dimensions: 12x12
Living room
- Level: Main
- Area: 198 Square Feet
- Dimensions: 18x11
Heating
- Forced Air
Cooling
- Central Air
Appliances
- Included: Dryer, Microwave, Range, Refrigerator, Stainless Steel Appliance(s), Washer
Features
- Basement: Daylight,Egress Window(s),Finished,Full
- Has fireplace: No
Interior area
- Total structure area: 1,868
- Total interior livable area: 1,868 sqft
- Finished area above ground: 928
- Finished area below ground: 532
Property
Parking
- Total spaces: 5
- Parking features: Attached, Detached, Asphalt, Insulated Garage, Multiple Garages
- Attached garage spaces: 5
- Details: Garage Dimensions (22x38), Garage Door Height (7), Garage Door Width (16)
Accessibility
- Accessibility features: None
Features
- Levels: One and One Half
- Stories: 1
- Patio & porch: Patio
- Fencing: Chain Link,Partial
- Waterfront features: Pond
Lot
- Size: 0.51 Acres
- Dimensions: 100 x 220
- Features: Many Trees
Details
- Additional structures: Storage Shed
- Foundation area: 660
- Parcel number: 083023120029
- Zoning description: Residential-Single Family
Construction
Type & style
- Home type: SingleFamily
- Property subtype: Single Family Residence
Materials
- Stucco
- Foundation: Brick/Mortar
- Roof: Age Over 8 Years,Asphalt,Pitched
Condition
- Age of Property: 76
- New construction: No
- Year built: 1949
Utilities & green energy
- Electric: Circuit Breakers, Power Company: Xcel Energy
- Gas: Electric
- Sewer: City Sewer/Connected
- Water: City Water/Connected
Community & neighborhood
Location
- Region: Moundsview
- Subdivision: Spring Lake Park Highlands
HOA & financial
HOA
- Has HOA: No
Other
Other facts
- Road surface type: Paved
Price history
| Date | Event | Price |
|---|---|---|
| 2/8/2024 | Sold | $314,000-4.8%$168/sqft |
Source: | ||
| 1/24/2024 | Listing removed | -- |
Source: Zillow Rentals Report a problem | ||
| 1/23/2024 | Pending sale | $329,750$177/sqft |
Source: | ||
| 1/5/2024 | Listed for sale | $329,750+138%$177/sqft |
Source: | ||
| 1/3/2024 | Listed for rent | $2,295$1/sqft |
Source: Zillow Rentals Report a problem | ||
Public tax history
| Year | Property taxes | Tax assessment |
|---|---|---|
| 2025 | $4,288 +67.4% | $325,600 |
| 2024 | $2,562 -38% | $325,600 +68.6% |
| 2023 | $4,130 +5.7% | $193,100 -24.9% |
Find assessor info on the county website
Neighborhood: 55112
Nearby schools
GreatSchools rating
- 4/10Pinewood Elementary SchoolGrades: 1-5Distance: 0.2 mi
- 5/10Edgewood Middle SchoolGrades: 6-8Distance: 0.8 mi
- 8/10Irondale Senior High SchoolGrades: 9-12Distance: 1.2 mi
Get a cash offer in 3 minutes
Find out how much your home could sell for in as little as 3 minutes with a no-obligation cash offer.
Estimated market value$322,900
Get a cash offer in 3 minutes
Find out how much your home could sell for in as little as 3 minutes with a no-obligation cash offer.
Estimated market value
$322,900
