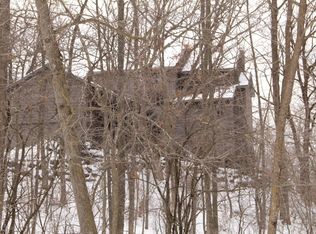Closed
$495,000
5438 Marie Road, Oregon, WI 53575
4beds
2,776sqft
Single Family Residence
Built in 1983
2.01 Acres Lot
$624,300 Zestimate®
$178/sqft
$2,952 Estimated rent
Home value
$624,300
$574,000 - $674,000
$2,952/mo
Zestimate® history
Loading...
Owner options
Explore your selling options
What's special
Watch the seasons unfold in this unique, berm home situated on two wooded acres in the Town of Oregon, Oregon School District. This is no "Ho Hum" property. Enter through the lovely screen porch overlooking the sparkling pool, into a grand great room with wood stove, wet bar and bar frig; open floor plan to dinette and formal dining w/ river rock accent wall. ( Two closets in great room are lighted and moveable). Efficient kitchen with loads of cabinet space, pantry and desk. All rooms have sunny, southern facing windows incl. 3 bedrooms, two with private vanity, then a huge primary suite with adjoining hot tub room, private bath and many mirrored closets. Utility room has laundry and second frig. Spacious 6 car attached garage for vehicles, your toys and storage! Check it out today!
Zillow last checked: 8 hours ago
Listing updated: August 11, 2023 at 09:12am
Listed by:
Brenda Cuta HomeInfo@firstweber.com,
First Weber Inc
Bought with:
Acker Maly Home Team
Source: WIREX MLS,MLS#: 1957336 Originating MLS: South Central Wisconsin MLS
Originating MLS: South Central Wisconsin MLS
Facts & features
Interior
Bedrooms & bathrooms
- Bedrooms: 4
- Bathrooms: 2
- Full bathrooms: 2
- Main level bedrooms: 4
Primary bedroom
- Level: Main
- Area: 476
- Dimensions: 28 x 17
Bedroom 2
- Level: Main
- Area: 153
- Dimensions: 17 x 9
Bedroom 3
- Level: Main
- Area: 153
- Dimensions: 17 x 9
Bedroom 4
- Level: Main
- Area: 153
- Dimensions: 17 x 9
Bathroom
- Features: At least 1 Tub, Master Bedroom Bath: Full, Master Bedroom Bath
Dining room
- Level: Main
- Area: 132
- Dimensions: 12 x 11
Kitchen
- Level: Main
- Area: 96
- Dimensions: 12 x 8
Living room
- Level: Main
- Area: 648
- Dimensions: 27 x 24
Heating
- Electric, Radiant
Cooling
- Central Air, Wall Unit(s)
Appliances
- Included: Range/Oven, Refrigerator, Dishwasher, Microwave, Washer, Dryer, Water Softener
Features
- Cathedral/vaulted ceiling, Wet Bar, Pantry
- Flooring: Wood or Sim.Wood Floors
- Basement: None / Slab
Interior area
- Total structure area: 2,776
- Total interior livable area: 2,776 sqft
- Finished area above ground: 2,776
- Finished area below ground: 0
Property
Parking
- Total spaces: 6
- Parking features: Attached, Garage Door Opener, 4 Car
- Attached garage spaces: 6
Features
- Levels: One
- Stories: 1
- Patio & porch: Patio
- Pool features: In Ground
- Has spa: Yes
- Spa features: Private
Lot
- Size: 2.01 Acres
- Features: Wooded
Details
- Parcel number: 050922221670
- Zoning: RES
- Special conditions: Arms Length
Construction
Type & style
- Home type: SingleFamily
- Architectural style: Ranch
- Property subtype: Single Family Residence
Materials
- Stucco
Condition
- 21+ Years
- New construction: No
- Year built: 1983
Utilities & green energy
- Sewer: Septic Tank
- Water: Well
- Utilities for property: Cable Available
Community & neighborhood
Location
- Region: Oregon
- Subdivision: Whispering Oaks
- Municipality: Oregon
Price history
| Date | Event | Price |
|---|---|---|
| 8/8/2023 | Sold | $495,000-10%$178/sqft |
Source: | ||
| 7/28/2023 | Pending sale | $549,900$198/sqft |
Source: | ||
| 6/27/2023 | Contingent | $549,900$198/sqft |
Source: | ||
| 6/15/2023 | Price change | $549,900-8.2%$198/sqft |
Source: | ||
| 6/7/2023 | Listed for sale | $599,000$216/sqft |
Source: | ||
Public tax history
| Year | Property taxes | Tax assessment |
|---|---|---|
| 2024 | $8,862 +8.5% | $484,300 |
| 2023 | $8,168 +2.5% | $484,300 |
| 2022 | $7,971 +15.2% | $484,300 |
Find assessor info on the county website
Neighborhood: 53575
Nearby schools
GreatSchools rating
- 5/10Rome Corners Intermediate SchoolGrades: 5-6Distance: 2.3 mi
- 4/10Oregon Middle SchoolGrades: 7-8Distance: 2.8 mi
- 10/10Oregon High SchoolGrades: 9-12Distance: 3.7 mi
Schools provided by the listing agent
- Middle: Oregon
- High: Oregon
- District: Oregon
Source: WIREX MLS. This data may not be complete. We recommend contacting the local school district to confirm school assignments for this home.
Get pre-qualified for a loan
At Zillow Home Loans, we can pre-qualify you in as little as 5 minutes with no impact to your credit score.An equal housing lender. NMLS #10287.
Sell for more on Zillow
Get a Zillow Showcase℠ listing at no additional cost and you could sell for .
$624,300
2% more+$12,486
With Zillow Showcase(estimated)$636,786
