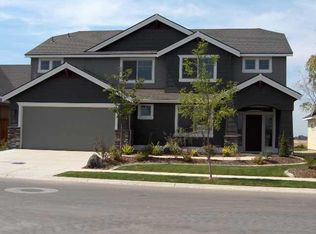Open space and park-like living! One owner home with 3 bedrooms, office and bonus room with a closet; red oak floors and upgrades galore! This corner lot backs up to Crosby Park, has only one direct neighbor, 3 community pools, community centers and so much more! https://www.paramount-idaho.com/ Paramount Elementary and Rocky Mt HS within walking distance and Heritage Middle just across Meridian Rd. In 2020, 2nd HVAC system, whole home air purifying system, exterior paint, interior paint, new lighting, new carpet and more! List of upgrades is attached. Come visit and feel the tranquility in your new home!
This property is off market, which means it's not currently listed for sale or rent on Zillow. This may be different from what's available on other websites or public sources.

