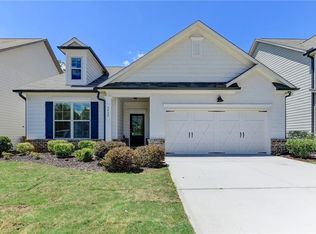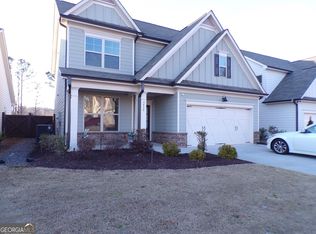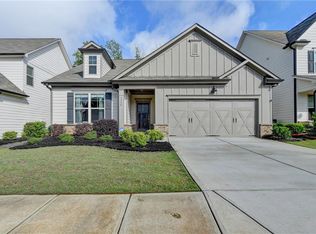Closed
$445,000
5438 Railway Ln, Flowery Branch, GA 30542
3beds
2,274sqft
Single Family Residence, Residential
Built in 2020
5,662.8 Square Feet Lot
$440,400 Zestimate®
$196/sqft
$2,249 Estimated rent
Home value
$440,400
$418,000 - $462,000
$2,249/mo
Zestimate® history
Loading...
Owner options
Explore your selling options
What's special
Beautiful move in ready home that is only 2 years old. The large open floor plan with hardwood floors throughout is ideal for any family. Kitchen has huge island, stained cabinets, open dining area and walk in pantry. Living room has lots of natural light with a shiplap fireplace. Additional room on main level can be used for office, playroom, dining, home gym, whatever you need. Follow the stairs with beautiful contemporary railing upstairs to find primary suite and 2 additional bedrooms. All bedrooms have large walk in closets. Laundry room is also upstairs and close to all bedrooms. Oversized primary bedroom with en suite bathroom includes double vanities, soaking tub and walk in shower. Past the primary walk in closet is additional unfinished attic space that can be seasonal storage or finished out to be more closet space, sitting room, home office or home gym - its that big! Level back yard is ready for your outdoor entertaining dreams to come to life. Home is located directly across the street from the neighborhood firepit area and green space where you can spend more time enjoying the outdoors. Location is great and close to interstate, restaurants and shopping.
Zillow last checked: 8 hours ago
Listing updated: September 13, 2023 at 10:51pm
Listing Provided by:
Ashley Reagin,
Harry Norman Realtors
Bought with:
Julie Min, 212260
Chapman Hall Professionals
Source: FMLS GA,MLS#: 7245008
Facts & features
Interior
Bedrooms & bathrooms
- Bedrooms: 3
- Bathrooms: 3
- Full bathrooms: 2
- 1/2 bathrooms: 1
Primary bedroom
- Features: Oversized Master
- Level: Oversized Master
Bedroom
- Features: Oversized Master
Primary bathroom
- Features: Double Vanity, Separate Tub/Shower
Dining room
- Features: Separate Dining Room
Kitchen
- Features: Cabinets Stain, Eat-in Kitchen, Kitchen Island, Pantry Walk-In, Stone Counters, View to Family Room
Heating
- Electric, Forced Air
Cooling
- Central Air
Appliances
- Included: Dishwasher, Disposal, Electric Cooktop, Electric Oven, Microwave
- Laundry: Laundry Room, Upper Level
Features
- Double Vanity, Entrance Foyer, High Speed Internet, Walk-In Closet(s)
- Flooring: Carpet, Hardwood
- Windows: None
- Basement: None
- Number of fireplaces: 1
- Fireplace features: Factory Built, Family Room
- Common walls with other units/homes: No Common Walls
Interior area
- Total structure area: 2,274
- Total interior livable area: 2,274 sqft
- Finished area above ground: 2,274
- Finished area below ground: 0
Property
Parking
- Total spaces: 2
- Parking features: Attached, Garage, Garage Door Opener, Garage Faces Front, Kitchen Level, Level Driveway
- Attached garage spaces: 2
- Has uncovered spaces: Yes
Accessibility
- Accessibility features: None
Features
- Levels: Two
- Stories: 2
- Patio & porch: Covered, Front Porch, Patio
- Exterior features: Other
- Pool features: None
- Spa features: None
- Fencing: None
- Has view: Yes
- View description: Trees/Woods
- Waterfront features: None
- Body of water: None
Lot
- Size: 5,662 sqft
- Features: Back Yard, Level
Details
- Additional structures: None
- Parcel number: 08113 001115
- Other equipment: None
- Horse amenities: None
Construction
Type & style
- Home type: SingleFamily
- Architectural style: Traditional
- Property subtype: Single Family Residence, Residential
Materials
- Fiber Cement
- Foundation: Slab
- Roof: Composition
Condition
- Resale
- New construction: No
- Year built: 2020
Utilities & green energy
- Electric: None
- Sewer: Public Sewer
- Water: Public
- Utilities for property: Cable Available, Electricity Available, Phone Available, Sewer Available, Underground Utilities, Water Available
Green energy
- Energy efficient items: None
- Energy generation: None
Community & neighborhood
Security
- Security features: Smoke Detector(s)
Community
- Community features: None
Location
- Region: Flowery Branch
- Subdivision: Village At East Main
HOA & financial
HOA
- Has HOA: Yes
- HOA fee: $100 monthly
- Services included: Maintenance Grounds
Other
Other facts
- Ownership: Fee Simple
- Road surface type: Paved
Price history
| Date | Event | Price |
|---|---|---|
| 9/8/2023 | Sold | $445,000$196/sqft |
Source: | ||
| 8/11/2023 | Pending sale | $445,000$196/sqft |
Source: | ||
| 7/25/2023 | Price change | $445,000-1.1%$196/sqft |
Source: | ||
| 7/14/2023 | Listed for sale | $450,000$198/sqft |
Source: | ||
Public tax history
| Year | Property taxes | Tax assessment |
|---|---|---|
| 2024 | $4,687 -3.4% | $172,880 +0.1% |
| 2023 | $4,851 +38% | $172,760 +42.5% |
| 2022 | $3,515 +446.3% | $121,240 +463.4% |
Find assessor info on the county website
Neighborhood: 30542
Nearby schools
GreatSchools rating
- 5/10Flowery Branch Elementary SchoolGrades: PK-5Distance: 1.3 mi
- 3/10West Hall Middle SchoolGrades: 6-8Distance: 2.8 mi
- 4/10West Hall High SchoolGrades: 9-12Distance: 2.6 mi
Schools provided by the listing agent
- Elementary: Flowery Branch
- Middle: West Hall
- High: West Hall
Source: FMLS GA. This data may not be complete. We recommend contacting the local school district to confirm school assignments for this home.
Get a cash offer in 3 minutes
Find out how much your home could sell for in as little as 3 minutes with a no-obligation cash offer.
Estimated market value
$440,400
Get a cash offer in 3 minutes
Find out how much your home could sell for in as little as 3 minutes with a no-obligation cash offer.
Estimated market value
$440,400


