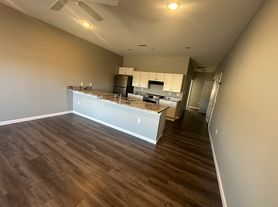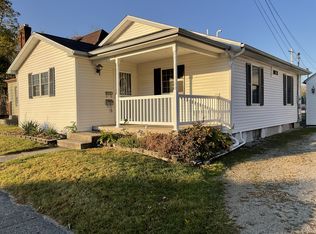3 Bedroom 2 Bathroom Condo with large skylights!
Beautiful 3-bedroom, 2-bath condo located on the northeast side of town! Upon entering the condo, you'll immediately notice the natural lighting filling the great room, accentuated by vaulted ceilings and a centerpiece gas fireplace. Adjacent to the great room is the dining area, which provides access to the back patio and a fully equipped galley-style kitchen featuring tile flooring, newer stainless steel appliances, and a breakfast bar.
Just past the kitchen is the laundry room, which includes a washer and dryer, and offers interior access to the two-car garage with an automatic opener. The master bedroom, conveniently located on the main floor, has its own private bathroom and patio. The other 2 bedrooms are located on the second floor, along with another full bathroom that has direct access from the larger bedroom as well as from the hallway.
Small animals are welcome with approval and applicable fees. No puppies under 1 year. Breed restrictions apply.
No smoking. No Section 8. All adults must apply separately. RENTED AS IS!
Once approved, a monthly Resident Benefit Fee of $10 will apply to the lease.
Please go to our website at www propertymanagerfortwayne com to schedule a self-guided showing, review qualifications, and apply online.
Pet Details: Small animals welcome with approval and applicable fees. No puppies under 1 year. Breed restrictions apply.
House for rent
$1,849/mo
5438 Thornbriar Ln, Fort Wayne, IN 46835
3beds
1,356sqft
Price may not include required fees and charges.
Single family residence
Available now
Cats, dogs OK
Attached garage parking
Other
What's special
Gas fireplaceTwo-car garageAutomatic openerLarge skylightsVaulted ceilingsNatural lightingBack patio
- 61 days |
- -- |
- -- |
Travel times
Looking to buy when your lease ends?
Consider a first-time homebuyer savings account designed to grow your down payment with up to a 6% match & a competitive APY.
Facts & features
Interior
Bedrooms & bathrooms
- Bedrooms: 3
- Bathrooms: 2
- Full bathrooms: 2
Heating
- Other
Interior area
- Total interior livable area: 1,356 sqft
Video & virtual tour
Property
Parking
- Parking features: Attached
- Has attached garage: Yes
- Details: Contact manager
Details
- Parcel number: 020822202103000072
Construction
Type & style
- Home type: SingleFamily
- Property subtype: Single Family Residence
Community & HOA
Location
- Region: Fort Wayne
Financial & listing details
- Lease term: Contact For Details
Price history
| Date | Event | Price |
|---|---|---|
| 9/18/2025 | Listed for rent | $1,849+12.1%$1/sqft |
Source: Zillow Rentals | ||
| 6/18/2024 | Listing removed | -- |
Source: Zillow Rentals | ||
| 6/12/2024 | Listed for rent | $1,650+17.9%$1/sqft |
Source: Zillow Rentals | ||
| 10/26/2021 | Listing removed | -- |
Source: Zillow Rental Network Premium | ||
| 10/18/2021 | Listed for rent | $1,399+16.6%$1/sqft |
Source: Zillow Rental Network Premium | ||

