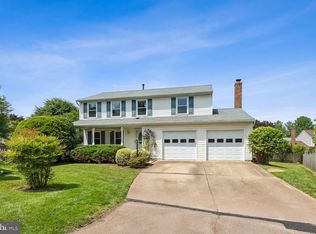Beautifully Maintained, Move-In Ready Home in Sought-After Xanadu Estates! Welcome to this stunning single-family home offering three finished levels, 4 bedrooms, 2.5 baths, a two-car garage, and a fenced backyard. This gem has been thoughtfully designed and freshly painted, featuring beautiful hardwood floors and abundant natural light throughout. The gourmet kitchen boasts stainless steel appliances, gas cooking, and a bright breakfast area that flows seamlessly into the spacious family room with a cozy fireplace perfect for relaxing evenings. A formal dining room provides an elegant space for entertaining. Step outside to the inviting screened porch and deck ideal for relaxing or hosting gatherings overlooking a private, fenced yard on a 0.20-acre lot. Located in the desirable Xanadu Estates community, this home offers easy access to Routes 66 and 28, with convenient proximity to shopping, dining, recreation, and entertainment. Move in ready Single Family Home!
This property is off market, which means it's not currently listed for sale or rent on Zillow. This may be different from what's available on other websites or public sources.
