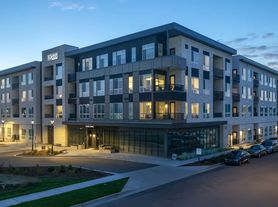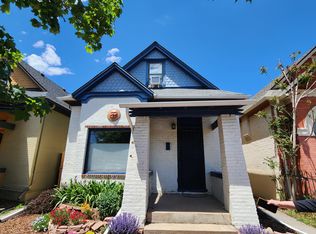Experience Urban Luxury in Northfield. Must See!!
Exceptional panoramic mountain and city views from private rooftop deck! This is a new model home which boasts many upgrades that similar units do not have! This exquisite 3-story offers impressive finishes throughout an open concept floor plan made for entertaining. Wide plank hand-scraped wood floors and 10' ceilings. High end chef's kitchen features over sized island w/ quartz counters, upgraded maple cabinets with contemporary espresso finish and roll out shelving. Professional grade stainless steel appliances including 5 burner range and Zephyr hood, breakfast bar, subway tile backsplash and large pantry. Living room with precast stone fireplace/ mantle framed by cabinets and shelving and main floor study w/ French doors. Second floor features a Luxury owner's suite w/ 5 piece bath including soaker tub, Euro glass shower with hand set stone tile and large walk-in closet. Open and airy 3rd level studio with wet bar. Step right out onto your privet rooftop deck for the best views in Stapleton! Professionally finished basement provides separate guest suite open family room, flex space, A/C and tank less hot water heater, Private, comfy outdoor living in fenced backyard, Paved patio and garden space , Over sized 2 car garage and 1/2 block to park & trails. This is a must see
Townhouse for rent
$3,595/mo
5438 Valentia St, Denver, CO 80238
3beds
2,951sqft
Price may not include required fees and charges.
Townhouse
Available now
Cats, dogs OK
Central air, ceiling fan
In unit laundry
Detached parking
Forced air, fireplace
What's special
Fenced backyardGarden spaceRooftop deckPrivate rooftop deckSeparate guest suiteProfessionally finished basementUpgraded maple cabinets
- 7 days |
- -- |
- -- |
Travel times
Looking to buy when your lease ends?
Consider a first-time homebuyer savings account designed to grow your down payment with up to a 6% match & 3.83% APY.
Facts & features
Interior
Bedrooms & bathrooms
- Bedrooms: 3
- Bathrooms: 4
- Full bathrooms: 4
Heating
- Forced Air, Fireplace
Cooling
- Central Air, Ceiling Fan
Appliances
- Included: Dishwasher, Disposal, Dryer, Range Oven, Refrigerator, Washer
- Laundry: In Unit
Features
- Ceiling Fan(s), Walk In Closet
- Flooring: Carpet, Hardwood
- Has fireplace: Yes
Interior area
- Total interior livable area: 2,951 sqft
Property
Parking
- Parking features: Detached
- Details: Contact manager
Features
- Patio & porch: Deck, Patio
- Exterior features: Balcony, Garbage included in rent, Heating system: ForcedAir, Walk In Closet
- Fencing: Fenced Yard
Details
- Parcel number: 0116119030000
Construction
Type & style
- Home type: Townhouse
- Property subtype: Townhouse
Utilities & green energy
- Utilities for property: Garbage
Building
Management
- Pets allowed: Yes
Community & HOA
Location
- Region: Denver
Financial & listing details
- Lease term: Contact For Details
Price history
| Date | Event | Price |
|---|---|---|
| 9/23/2025 | Price change | $3,595-2.7%$1/sqft |
Source: Zillow Rentals | ||
| 8/14/2025 | Price change | $3,695-2.6%$1/sqft |
Source: Zillow Rentals | ||
| 8/1/2025 | Price change | $3,795-2.6%$1/sqft |
Source: Zillow Rentals | ||
| 7/17/2025 | Price change | $3,895-2.5%$1/sqft |
Source: Zillow Rentals | ||
| 6/26/2025 | Listed for rent | $3,995+5.3%$1/sqft |
Source: Zillow Rentals | ||

