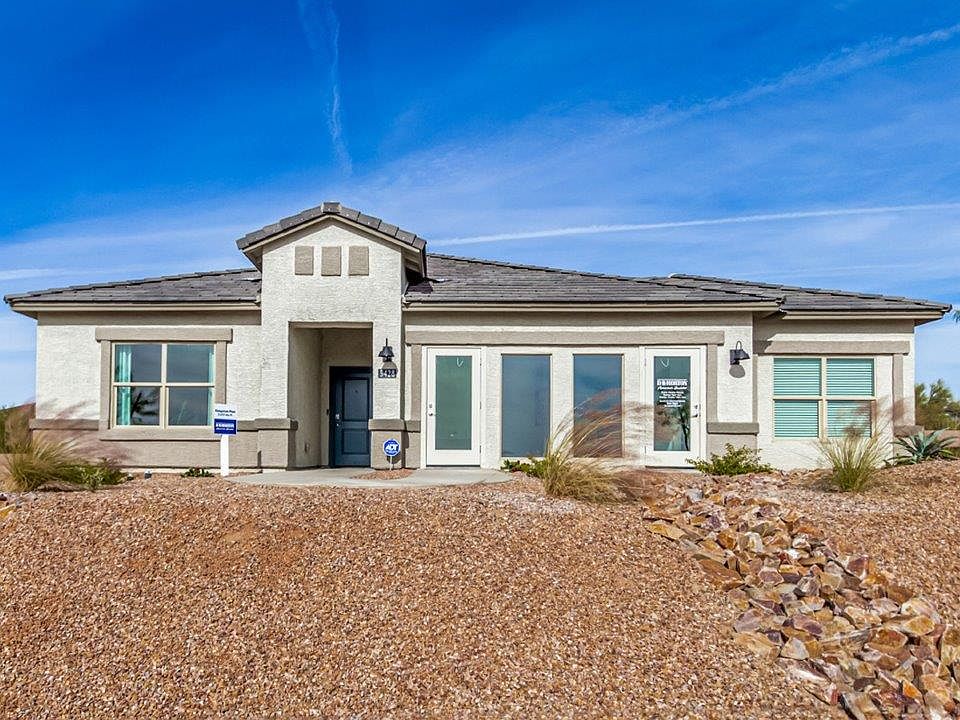Sold Out community - last remaining home with no rear neighbor! Priced to sell!! Amazing Incentives Available! Tortolita Trails offers you space between your neighbors, oversized lots, walkways, a park, gorgeous vistas all located within a small community. This home is The Kingston and features an exciting open floor plan with a social island for everyone to gather around in the heart of the home. The finishes include modern white quartz counters, grey backsplash, white cabinetry, and wood look tile to keep your home cool yearround. Your new home will be equipped with a drinking water filtration system, a tankless hot water heater, a home automation system, Deako Smart Switches, electric car charging outlet in the comfort of your garage, and it's Zero Energy Ready! Brand New Home!
New construction
$467,900
5438 W Summer View Dr, Marana, AZ 85658
4beds
2,051sqft
Est.:
Single Family Residence
Built in 2025
8,276.4 Square Feet Lot
$467,800 Zestimate®
$228/sqft
$66/mo HOA
What's special
Modern white quartz countersOpen floor planGorgeous vistasOversized lotsWhite cabinetryGrey backsplashWood look tile
Call: (520) 447-4911
- 231 days |
- 226 |
- 11 |
Zillow last checked: 8 hours ago
Listing updated: November 30, 2025 at 04:47am
Listed by:
Michele J Durco Ahern 520-214-0226,
DRH Properties Inc.,
Erica Chittenden 520-396-9435
Source: MLS of Southern Arizona,MLS#: 22510672
Travel times
Schedule tour
Select your preferred tour type — either in-person or real-time video tour — then discuss available options with the builder representative you're connected with.
Open houses
Facts & features
Interior
Bedrooms & bathrooms
- Bedrooms: 4
- Bathrooms: 2
- Full bathrooms: 2
Rooms
- Room types: None
Dining room
- Features: Breakfast Bar, Dining Area
Kitchen
- Description: Countertops: Quartz
Heating
- Forced Air, Natural Gas
Cooling
- Central Air
Appliances
- Included: Disposal, ENERGY STAR Qualified Dishwasher, Gas Oven, Gas Range, Microwave, Refrigerator, Water Heater: Tankless Water Heater
- Laundry: Laundry Room
Features
- High Speed Internet, Home Automation, Smart Panel, Smart Thermostat, Great Room
- Flooring: Carpet, Ceramic Tile
- Windows: Window Covering: None
- Has basement: No
- Has fireplace: No
- Fireplace features: None
Interior area
- Total structure area: 2,051
- Total interior livable area: 2,051 sqft
Property
Parking
- Total spaces: 2
- Parking features: No RV Parking, Attached, Concrete
- Attached garage spaces: 2
- Has uncovered spaces: Yes
- Details: RV Parking: None
Accessibility
- Accessibility features: None
Features
- Levels: One
- Stories: 1
- Patio & porch: Patio
- Exterior features: None
- Pool features: None
- Spa features: None
- Fencing: Block
- Has view: Yes
- View description: None
Lot
- Size: 8,276.4 Square Feet
- Dimensions: 125 x 65 x 125 x 65
- Features: North/South Exposure, Subdivided, Landscape - Front: Decorative Gravel, Low Care, Shrubs, Trees, Landscape - Rear: None
Details
- Parcel number: 218560030
- Zoning: R6
- Special conditions: Standard
Construction
Type & style
- Home type: SingleFamily
- Architectural style: Contemporary
- Property subtype: Single Family Residence
Materials
- Frame - Stucco
- Roof: Tile
Condition
- New Construction
- New construction: Yes
- Year built: 2025
Details
- Builder name: D.R. Horton
Utilities & green energy
- Electric: Tep
- Gas: Natural
- Water: Water Company
- Utilities for property: Phone Connected, Sewer Connected
Community & HOA
Community
- Features: Park, Sidewalks
- Security: Carbon Monoxide Detector(s), None, Smoke Detector(s)
- Subdivision: Tortolita Trails
HOA
- Has HOA: Yes
- Amenities included: Park
- Services included: Maintenance Grounds
- HOA fee: $66 monthly
Location
- Region: Marana
Financial & listing details
- Price per square foot: $228/sqft
- Tax assessed value: $81,366
- Annual tax amount: $1,421
- Date on market: 4/15/2025
- Cumulative days on market: 231 days
- Listing terms: Cash,Conventional,FHA,VA
- Ownership: Fee (Simple)
- Ownership type: Builder
- Road surface type: Paved
About the community
Welcome to Tortolita Trails, where new homes by D.R. Horton blend luxury and nature in the prestigious Dove Mountain area of Marana, Arizona. This exclusive community offers a serene living experience with only 82 homesites spread across 30 spacious acres.
Tortolita Trails features six charming single-story floor plans, ranging from 1,400 to 2,500 square feet, each crafted with high-quality finishes and modern amenities. Homes in this community feature spacious lots, beautiful Spanish lace stucco exteriors, tile roofs, and exquisitely landscaped front yards with auto drip irrigation. Inside, you'll find luxurious quartz countertops in the kitchens and bathrooms, tile shower walls, 42" shaker-style cabinets, and stunning wood-look tile flooring throughout the main living areas. Each home is designed for comfort and convenience, with 9-foot ceilings, recessed lighting, and a Home is Connected® Smart Home package that includes a smart thermostat, video doorbell, keyless entry, and a Wi-Fi-enabled garage door opener.
These homes are energy-efficient, with most meeting the stringent DOE Zero Energy Ready Home standards. These homes are equipped with tankless water heaters, energy-efficient LED lighting, and advanced spray foam insulation. Additionally, each home includes a single basin stainless steel kitchen sink with a water filtration system and a soft water loop for enhanced water quality.
Trtolita Trails offers a range of amenities, including a park, playground, walking paths, ramadas, and grassy areas with picnic benches. The prestigious Golf Club at Dove Mountain and the 5-star Ritz Carlton Resort are just minutes away, offering world-class golfing, dining, and spa experiences.
Families will appreciate the top-rated Marana Unified School District, with the highly-rated Dove Mountain CSTEM K-8 School within walking distance.
Come home to Tortolita Trails, where the fusion of elegant living and natural splendor creates an unparalleled lifestyle.
Source: DR Horton

