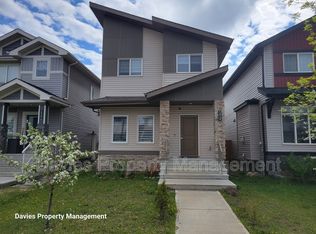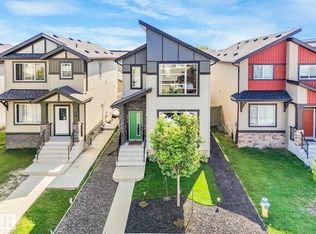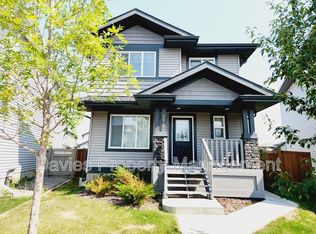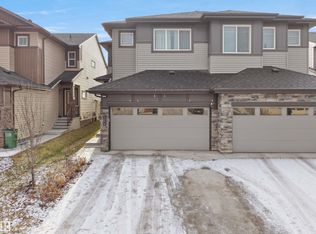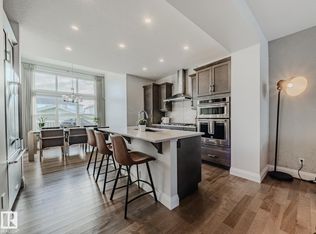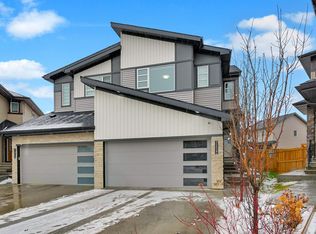5439 Chappelle Rd SW, Edmonton, AB T6W 2Y6
What's special
- 51 days |
- 48 |
- 6 |
Zillow last checked: 8 hours ago
Listing updated: January 12, 2026 at 12:43pm
Errol J Scott,
Exp Realty,
JP Dumlao,
Exp Realty
Facts & features
Interior
Bedrooms & bathrooms
- Bedrooms: 4
- Bathrooms: 4
- Full bathrooms: 3
- 1/2 bathrooms: 1
Primary bedroom
- Level: Upper
Family room
- Level: Basement
- Area: 327.36
- Dimensions: 17.6 x 18.6
Heating
- Forced Air-1, Natural Gas
Appliances
- Included: Dishwasher-Built-In, Dryer, Microwave Hood Fan, Refrigerator, Gas Stove, Washer
Features
- No Smoking Home, Storage, Wet Bar
- Flooring: Vinyl Plank
- Windows: Vinyl Windows
- Basement: Full, Finished
- Fireplace features: Gas
Interior area
- Total structure area: 1,695
- Total interior livable area: 1,695 sqft
Property
Parking
- Total spaces: 2
- Parking features: Double Garage Detached
- Garage spaces: 2
Features
- Levels: 2 Storey,3
- Patio & porch: Deck
- Exterior features: Landscaped, Low Maintenance Landscape, Playground Nearby
- Fencing: Fenced
Lot
- Size: 3,251.56 Square Feet
- Features: Near Golf Course, Landscaped, Low Maintenance Landscape, Playground Nearby, Near Public Transit, Schools, Shopping Nearby, Golf Nearby, Public Transportation
Construction
Type & style
- Home type: SingleFamily
- Property subtype: Single Family Residence
Materials
- Foundation: Concrete Perimeter
- Roof: Asphalt
Condition
- Year built: 2017
Community & HOA
Community
- Features: Deck, No Smoking Home, Storage-In-Suite, Wet Bar
HOA
- Services included: Amenities w/HOA
Location
- Region: Edmonton
Financial & listing details
- Price per square foot: C$307/sqft
- Date on market: 11/24/2025
- Ownership: Private
By pressing Contact Agent, you agree that the real estate professional identified above may call/text you about your search, which may involve use of automated means and pre-recorded/artificial voices. You don't need to consent as a condition of buying any property, goods, or services. Message/data rates may apply. You also agree to our Terms of Use. Zillow does not endorse any real estate professionals. We may share information about your recent and future site activity with your agent to help them understand what you're looking for in a home.
Price history
Price history
Price history is unavailable.
Public tax history
Public tax history
Tax history is unavailable.Climate risks
Neighborhood: Hertiage Valley
Nearby schools
GreatSchools rating
No schools nearby
We couldn't find any schools near this home.
- Loading
