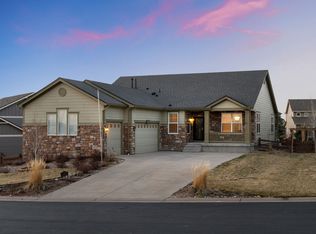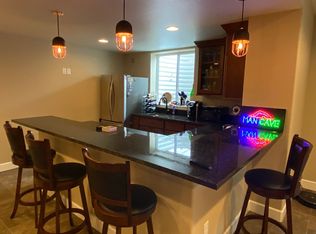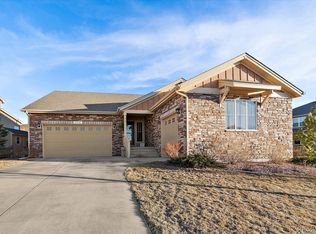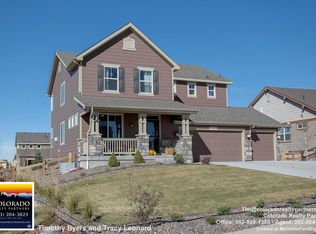Immaculate better than new loaded with upgrades ranch home on over 1/3 an acre, with a full finished basement located in the Spring Valley Ranch golf course community! Unobstructed views of Pikes Peak from your covered front porch. Plenty of room for your family in this 4 bed, 5 bath home. The full basement has been professionally finished. This basement configuration would also make for a great in law suite as it has a built in stair climber/domestic lift (seller can remove if not useful). The basement bedrooms are large, one has a 3/4 bath ensuite that has built in grab bars. The flex room/ 2nd bedroom in the basement has lots of options & adjoins a 1/2 bath. Your gourmet kitchen has upgraded staggered height cognac cabinets w/ crown molding. The kitchen also features: a breakfast bar, upgraded slab granite, tile backsplash, stainless upgraded appliances and double ovens. Your great room is open to the kitchen and has soaring ceilings and a gas fireplace w/ mantel. The main level has extensive real solid oak wood floors and a wrought iron staircase. Great home for entertaining as your butlers pantry has a sink and ample counter space for those large family gatherings. If you love beautiful wood work, wait till you see your formal dining room w/ white wainscoting. Your oversized master bedroom is tucked away on the rear of the home and features a bay window. Custom landscaping front & back. Your back yard faces approximately NE and has great afternoon shade on those hot days to relax and enjoy your extended covered porches. Excellent back yard for BBQ's & connecting with your neighbors. Room for gardens and a shed too. Large 3 car garage w/ service door. Spring Valley Ranch Golf Community, don't forget to check out the golf course, club house & restaurant! Easy commute to Parker and Aurora!
This property is off market, which means it's not currently listed for sale or rent on Zillow. This may be different from what's available on other websites or public sources.



