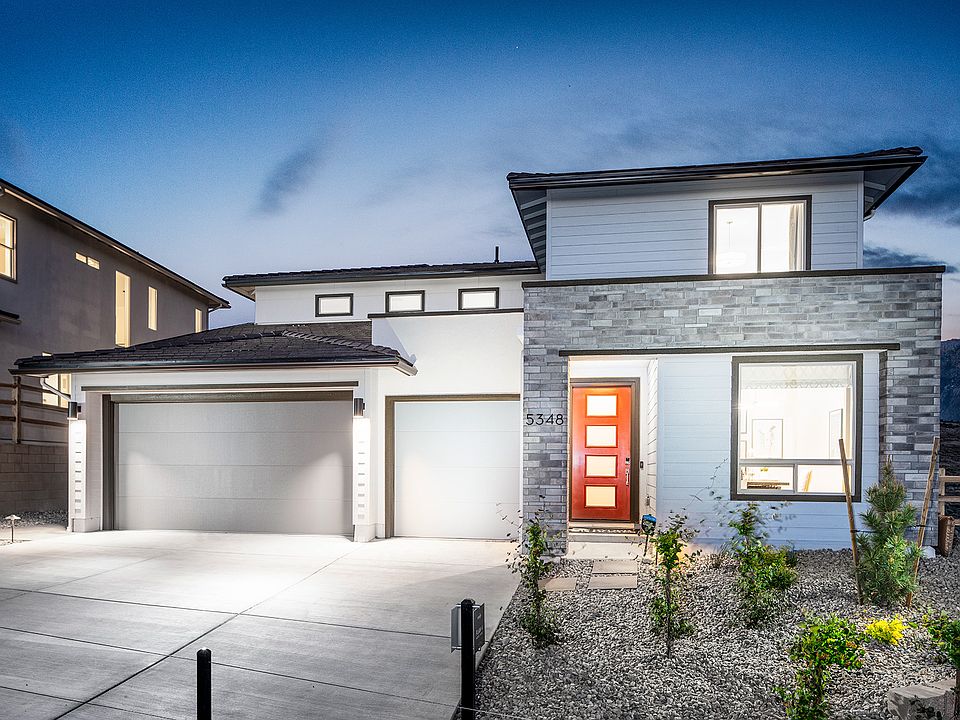Upgraded brand new home for sale: 3 bedrooms, 2 full bathrooms, and a powder room. Features a 3-car garage and upgraded stainless steel appliances. You can enjoy the upgraded Western sliders located in your spacious great room, ideally situated in a cul-de-sac. Did we mention this home will come with a new home warranty! Come tour today!
Active under contract-no show
$699,990
5439 Marblestone Ct, Sparks, NV 89436
3beds
2,207sqft
Single Family Residence
Built in 2025
8,712 Square Feet Lot
$700,200 Zestimate®
$317/sqft
$23/mo HOA
- 87 days
- on Zillow |
- 66 |
- 1 |
Zillow last checked: 7 hours ago
Listing updated: July 24, 2025 at 10:10am
Listed by:
Daniele Franklin S.194712 775-842-9977,
Ryder Homes Realty, Inc.,
Lynsie Dyess S.197368 208-217-0285,
Ryder Homes Realty, Inc.
Source: NNRMLS,MLS#: 250050672
Travel times
Facts & features
Interior
Bedrooms & bathrooms
- Bedrooms: 3
- Bathrooms: 3
- Full bathrooms: 2
- 1/2 bathrooms: 1
Heating
- Forced Air
Cooling
- Central Air
Appliances
- Included: Dishwasher, Disposal, ENERGY STAR Qualified Appliances, Gas Cooktop, Microwave, Oven
- Laundry: Cabinets, Laundry Room, Sink
Features
- No Interior Steps, Master Downstairs
- Flooring: Carpet, Luxury Vinyl, Tile
- Windows: Double Pane Windows, ENERGY STAR Qualified Windows
- Has basement: No
- Number of fireplaces: 1
- Fireplace features: Gas
- Common walls with other units/homes: No Common Walls
Interior area
- Total structure area: 2,207
- Total interior livable area: 2,207 sqft
Property
Parking
- Total spaces: 5
- Parking features: Carport, Garage, Garage Door Opener, Tandem
- Garage spaces: 3
- Has carport: Yes
Features
- Levels: One
- Stories: 1
- Exterior features: Rain Gutters
- Fencing: Back Yard
- Has view: Yes
- View description: Mountain(s), Valley
Lot
- Size: 8,712 Square Feet
- Features: Common Area, Cul-De-Sac, Sprinklers In Front
Details
- Additional structures: None
- Parcel number: 51228104
- Zoning: NUD
Construction
Type & style
- Home type: SingleFamily
- Property subtype: Single Family Residence
Materials
- Stucco, Vinyl Siding
- Foundation: Slab
- Roof: Tile
Condition
- New construction: Yes
- Year built: 2025
Details
- Builder name: Ryder Homes
Utilities & green energy
- Sewer: Public Sewer
- Water: Public
- Utilities for property: Cable Available, Electricity Available, Internet Available, Natural Gas Available, Phone Available, Sewer Available, Water Available, Cellular Coverage
Community & HOA
Community
- Subdivision: The Heights
HOA
- Has HOA: Yes
- Amenities included: None
- HOA fee: $23 monthly
- HOA name: Sierra Shadows
Location
- Region: Sparks
Financial & listing details
- Price per square foot: $317/sqft
- Tax assessed value: $12,730
- Annual tax amount: $4,456
- Date on market: 5/30/2025
- Listing terms: 1031 Exchange,Cash,Conventional,FHA,VA Loan
About the community
PlaygroundParkTrailsViews
Introducing The Heights by Ryder Homes. Conveniently located in Sparks, Nevada, The Heights is just 15 minutes from USA Parkway to the east and Downtown Reno to the west, 30 minutes from the slopes at Mount Rose, and less than an hour to Lake Tahoe. The Heights features six single and two-story home designs ranging in size from 1,908 to 2,895 square feet of living space on approximately 1/4 acre lots. Nearly every homesite at The Heights backs to open space, and each floor plan has been specifically designed to take full advantage of the world-class views that stretch from Downtown Reno to Pyramid Lake on a clear day. Homes at The Heights come standard with the latest smart home and energy-saving technologies, a 1-year builder warranty, a 10-year structural warranty, and much more! Homeowners can also choose from thousands of financeable builder and designer options and upgrades to customize their brand-new homes with the assistance of our talented team of design professionals. Please register for more information, or contact our sales team to learn more!

5362 Skystone Drive, Sparks, NV 89436
Source: Ryder Homes
