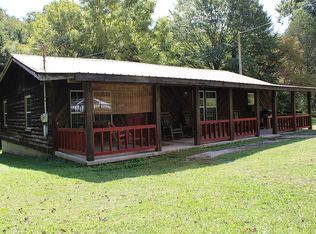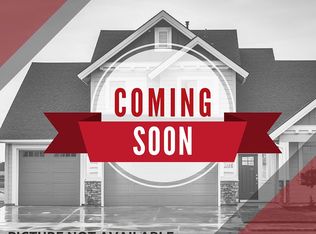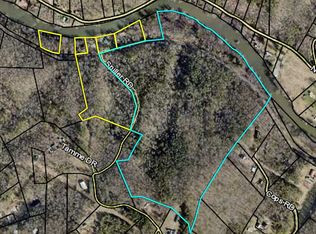WELCOME HOME To This 3Bed 2Bath Spacious, Bright And Airy, Fully Furnished & Renovated Turn-Key Home Situated On Nearly 1.5 (useable) Acres With Breathtaking Sunset Mountain Views. Only 10 Minute Drive To The Heart Of Downtown Blue Ridge On ALL PAVED TWO-LANE ROADS, Absolutely No Need For 4-Wheel Drive. Only 5 Minutes From The Best Winery In Town (Bear -Claw Winery) Currently Used As An AIR-BNB With Back To Back Renters And Significant Rental Income, Used For Our Vacation Home Occasionally. Home Can Be Furnished Or Unfurnished Depending On Buyers Needs. Solid Metal Roof, Newer AC, New White Appliances, And Solid Surface Counter-Tops Are A Few Upgrades To Name. Please Call Owner @ 727-229-7732 For A Private Showing.
This property is off market, which means it's not currently listed for sale or rent on Zillow. This may be different from what's available on other websites or public sources.


