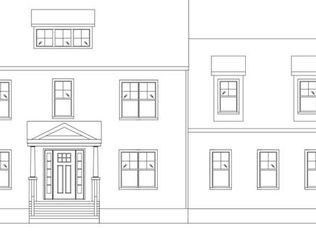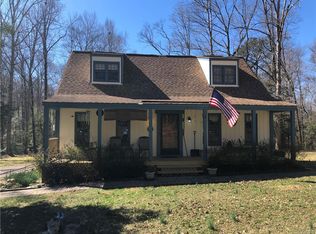You are going to LOVE this 4 bedroom, 2.5 bathroom home located in Midlothian! Features of this home include a HUGE fenced in PRIVATE yard, UPGRADED KITCHEN, FIRST FLOOR MASTER, and a large deck! The eat-in kitchen boasts white cabinetry, hardwood flooring, granite countertops, stainless steel appliances, chair rail, and crown molding! The master bedroom features hardwood flooring, a walk-in closet, natural light, and a spa-like en suite bathroom! Additional features of this home include being a prime location close to shopping and restaurants, surround sound, NEW HVAC, and being a part of the award winning Chesterfield County Public School district! Come inside and fall in LOVE for yourself!
This property is off market, which means it's not currently listed for sale or rent on Zillow. This may be different from what's available on other websites or public sources.


