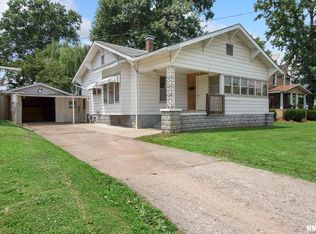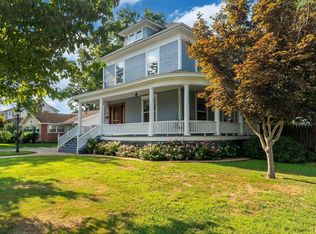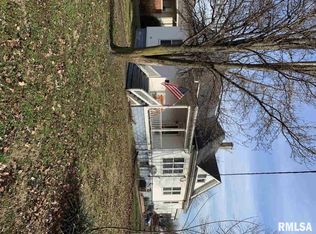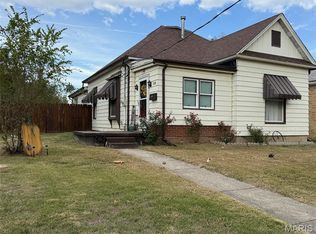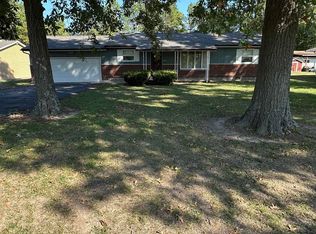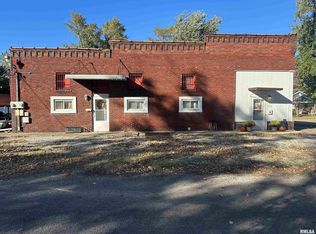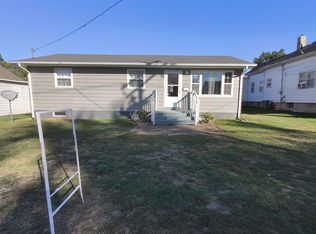Full of charm, efficiency, and warmth, this adorable 2-bedroom, 1-bath bungalow sits proudly on a beautiful corner lot in one of Du Quoin’s most historic neighborhoods. With its freshly painted exterior and classic curb appeal, it’s the perfect home for a first-time buyer, downsizer, or anyone who loves timeless style. Step inside to discover gorgeous hardwood floors, detailed woodwork and trim, and an arched opening between the living and dining rooms that adds architectural charm at every turn. The spacious bedrooms are filled with natural light, while the kitchen offers ample cabinet and counter space for everyday living. Main-level laundry adds convenience for modern life. Replacement windows enhance energy efficiency, and all appliances are included, making this home truly move-in ready. The large unfinished basement provides plenty of room for storage, hobbies, or a home gym. Outside, a 1-car detached garage offers practical convenience, and the updated roof and gutters (just 3 years old) provide lasting peace of mind. Don’t miss this delightful bungalow in a friendly, historic neighborhood—schedule your showing today and fall in love with your next home!
For sale
Price cut: $13.5K (11/24)
$129,000
544 E Main St, Du Quoin, IL 62832
2beds
1,118sqft
Est.:
Single Family Residence, Residential
Built in 1916
4,356 Square Feet Lot
$-- Zestimate®
$115/sqft
$-- HOA
What's special
Classic curb appealCorner lotGorgeous hardwood floorsFreshly painted exteriorUpdated roof and guttersMain-level laundry
- 130 days |
- 387 |
- 13 |
Likely to sell faster than
Zillow last checked: 8 hours ago
Listing updated: November 24, 2025 at 10:45am
Listed by:
Justin Zurlinden Pref:618-203-5057,
Landmark Realty Group
Source: RMLS Alliance,MLS#: EB459113 Originating MLS: Egyptian Board of REALTORS
Originating MLS: Egyptian Board of REALTORS

Tour with a local agent
Facts & features
Interior
Bedrooms & bathrooms
- Bedrooms: 2
- Bathrooms: 1
- Full bathrooms: 1
Bedroom 1
- Level: Main
- Dimensions: 12ft 9in x 10ft 9in
Bedroom 2
- Level: Main
- Dimensions: 12ft 0in x 11ft 2in
Other
- Level: Main
- Dimensions: 13ft 0in x 11ft 0in
Other
- Area: 0
Additional level
- Area: 0
Kitchen
- Level: Main
- Dimensions: 18ft 1in x 9ft 6in
Living room
- Level: Main
- Dimensions: 17ft 1in x 13ft 6in
Main level
- Area: 1118
Upper level
- Area: 0
Heating
- Forced Air
Cooling
- Central Air
Appliances
- Included: Dishwasher, Range, Refrigerator
Features
- Basement: Full,Unfinished
Interior area
- Total structure area: 1,118
- Total interior livable area: 1,118 sqft
Property
Parking
- Total spaces: 1
- Parking features: Detached
- Garage spaces: 1
- Details: Number Of Garage Remotes: 0
Features
- Patio & porch: Enclosed
Lot
- Size: 4,356 Square Feet
- Dimensions: 60 x 75
- Features: Corner Lot, Level
Details
- Parcel number: 02611910300
Construction
Type & style
- Home type: SingleFamily
- Architectural style: Bungalow
- Property subtype: Single Family Residence, Residential
Materials
- Frame, Wood Siding
- Foundation: Block
- Roof: Shingle
Condition
- New construction: No
- Year built: 1916
Utilities & green energy
- Sewer: Public Sewer
- Water: Public
Community & HOA
Community
- Subdivision: None
Location
- Region: Du Quoin
Financial & listing details
- Price per square foot: $115/sqft
- Tax assessed value: $24,703
- Annual tax amount: $1,512
- Date on market: 8/1/2025
- Cumulative days on market: 131 days
Estimated market value
Not available
Estimated sales range
Not available
$1,179/mo
Price history
Price history
| Date | Event | Price |
|---|---|---|
| 11/24/2025 | Price change | $129,000-9.5%$115/sqft |
Source: | ||
| 9/23/2025 | Price change | $142,500-8.1%$127/sqft |
Source: | ||
| 8/1/2025 | Listed for sale | $155,000+167.2%$139/sqft |
Source: | ||
| 10/10/2019 | Sold | $58,000+5.5%$52/sqft |
Source: Public Record Report a problem | ||
| 7/3/2017 | Sold | $55,000$49/sqft |
Source: Public Record Report a problem | ||
Public tax history
Public tax history
| Year | Property taxes | Tax assessment |
|---|---|---|
| 2023 | $1,512 -0.7% | $24,703 +9.6% |
| 2022 | $1,523 +2.3% | $22,531 +6.6% |
| 2021 | $1,489 +12.4% | $21,132 +8.1% |
Find assessor info on the county website
BuyAbility℠ payment
Est. payment
$862/mo
Principal & interest
$639
Property taxes
$178
Home insurance
$45
Climate risks
Neighborhood: 62832
Nearby schools
GreatSchools rating
- 9/10Duquoin Middle SchoolGrades: 5-8Distance: 0.8 mi
- 4/10Duquoin High SchoolGrades: PK,9-12Distance: 0.4 mi
- 7/10Duquoin Elementary SchoolGrades: PK-4Distance: 0.8 mi
Schools provided by the listing agent
- Elementary: Duquoin
- Middle: Du Quoin Middle School
- High: Duquoin
Source: RMLS Alliance. This data may not be complete. We recommend contacting the local school district to confirm school assignments for this home.
- Loading
- Loading
