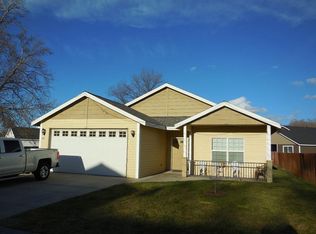This home offers a formal living room, a few steps lower you will find a media/TV room that walks out onto a private patio and back yard. Up a short flight of stairs are three bedrooms and two baths one of them being the master bath and bedroom.
This property is off market, which means it's not currently listed for sale or rent on Zillow. This may be different from what's available on other websites or public sources.

