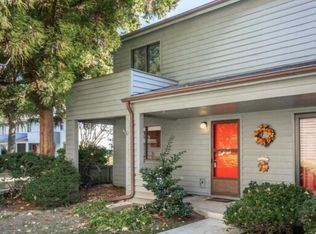AVAILABLE 10/01 - This fully renovated and updated townhome offers 2600 square feet of finished space in the Woods Landing neighborhood in the Arnold/Cape St. Claire area. The main level of the house features an open, modern floor plan with hardwood floors throughout the first level, an updated, eat-in kitchen with granite/stainless steel/travertine backsplash, a huge sunken family room with stone-faced fireplace, and a large dining area. The entire downstairs is now freshly painted in a soft gray color. The upstairs offers a large master bedroom with cathedral ceilings, a walk-in closet, and an updated master bathroom, including a double vanity and walk-in shower. Two other large bedrooms and an updated full bathroom are located upstairs as well. The house also has a finished, 600 square foot basement including an office/rec room space, a walk-out and ample storage. Relax on your two-tiered deck with access to community amenities including walking trails, a community park, tennis courts, and water access. Washer and dryer in unit as well.
Great location: 15 minutes to downtown Annapolis, 35 minutes to Baltimore and D.C., easy Bay Bridge access.
Broadneck schools: Windsor Farm Elementary, Severn River Middle, Broadneck High
The house is also wired for a home security system.
Call or e-mail for additional pictures or to schedule a showing.
tenant is responsible for all utilities; $50 non-refundable application fee for credit check required; flexible on lease length
Townhouse for rent
Accepts Zillow applications
$2,800/mo
544 Fawns Walk, Annapolis, MD 21409
3beds
2,600sqft
Price may not include required fees and charges.
Townhouse
Available Wed Oct 1 2025
No pets
Central air
In unit laundry
Off street parking
Fireplace
What's special
Stone-faced fireplaceWalk-in closetDouble vanityUpdated master bathroomOpen modern floor planTwo-tiered deckWalk-in shower
- 1 day
- on Zillow |
- -- |
- -- |
Travel times
Facts & features
Interior
Bedrooms & bathrooms
- Bedrooms: 3
- Bathrooms: 3
- Full bathrooms: 2
- 1/2 bathrooms: 1
Rooms
- Room types: Breakfast Nook, Dining Room, Family Room, Master Bath, Office, Recreation Room
Heating
- Fireplace
Cooling
- Central Air
Appliances
- Included: Dishwasher, Disposal, Dryer, Freezer, Microwave, Oven, Range Oven, Refrigerator, Washer
- Laundry: In Unit
Features
- Storage, Walk In Closet, Walk-In Closet(s)
- Flooring: Carpet, Hardwood, Tile
- Windows: Skylight(s)
- Has basement: Yes
- Attic: Yes
- Has fireplace: Yes
Interior area
- Total interior livable area: 2,600 sqft
Property
Parking
- Parking features: Off Street
- Details: Contact manager
Features
- Exterior features: Balcony, Basketball Court, Granite countertop, High-speed Internet Ready, Lawn, Living room, No Utilities included in rent, Stainless steel appliances, Tennis Court(s), Walk In Closet
Details
- Parcel number: 0392090016557
Construction
Type & style
- Home type: Townhouse
- Property subtype: Townhouse
Utilities & green energy
- Utilities for property: Cable Available
Building
Management
- Pets allowed: No
Community & HOA
Community
- Features: Playground, Tennis Court(s)
HOA
- Amenities included: Basketball Court, Tennis Court(s)
Location
- Region: Annapolis
Financial & listing details
- Lease term: 1 Year
Price history
| Date | Event | Price |
|---|---|---|
| 8/2/2025 | Listed for rent | $2,800+21.7%$1/sqft |
Source: Zillow Rentals | ||
| 3/24/2021 | Listing removed | -- |
Source: Owner | ||
| 5/29/2019 | Listing removed | $2,300$1/sqft |
Source: Owner | ||
| 4/29/2019 | Listed for rent | $2,300+4.5%$1/sqft |
Source: Owner | ||
| 8/17/2015 | Listing removed | $2,200$1/sqft |
Source: Owner | ||
![[object Object]](https://photos.zillowstatic.com/fp/5e828c691801b90331729cae0a022653-p_i.jpg)
