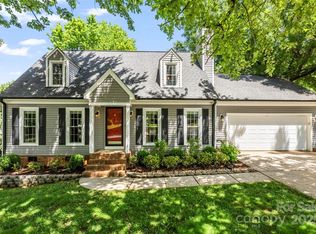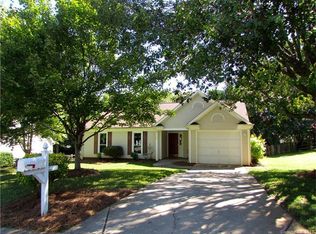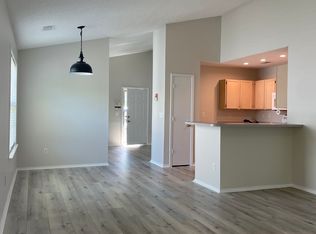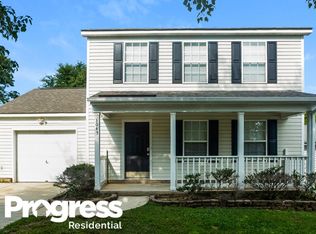Move-in ready home with many nice updates and features! Master bedroom is on the main level with walk-in closet and master bath with garden tub. Open floor plan features a two story great room with wood burning fireplace, and flows nicely to the kitchen & sunroom - perfect for entertaining! The kitchen has updated cabinets with built-in hutch, granite counter tops, tile backsplash & all appliances included. The spacious & bright sunroom has a nice view of the back yard & easy access to the deck. Upstairs you'll find two additional bedrooms, a full bath, and a versatile loft area. Much of the interior has just been painted. The exterior of this home is immaculate with replacement vinyl siding, replacement windows, updated roof, a large deck, a nicely landscaped & fenced yard with storage building. You'll love the mature trees and established lawn! All of this on a quiet culdesac street. This home has been well cared for and shows great inside and out! Better hurry on this one!
This property is off market, which means it's not currently listed for sale or rent on Zillow. This may be different from what's available on other websites or public sources.



