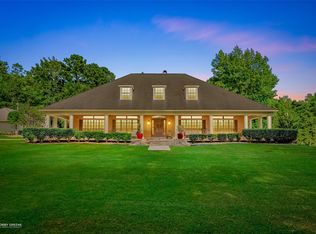Sold
Price Unknown
544 Holly Springs Rd, Minden, LA 71055
3beds
3,150sqft
Farm, Single Family Residence
Built in 2005
38 Acres Lot
$421,300 Zestimate®
$--/sqft
$2,344 Estimated rent
Home value
$421,300
Estimated sales range
Not available
$2,344/mo
Zestimate® history
Loading...
Owner options
Explore your selling options
What's special
A one of a kind homestead situated on 38 acres in Minden, LA. This one owner property offers the perfect blend of charm, character, and functionality. The main home was thoughtfully designed to replicate the warmth and detail of an antique farmhouse, while still offering the benefits of newer construction.
The main house features 3 bedrooms and 2 full baths, with the primary suite conveniently located downstairs. Upstairs, you'll find two additional bedrooms and a full bath, offering privacy for family or guests. The kitchen flows seamlessly into a cozy dining area, perfect for everyday meals or special gatherings.
A standout feature is the attached mother-in-law suite, added in 2010. This private space includes a living area, full bath, and closet, ideal for extended family, guests, or independent living. Just off the suite is a sunroom at the back of the home invites you to unwind and take in the peaceful surroundings of gently rolling hills and open pasture. Also includes a private deck overlooking the pond, providing the perfect spot for morning coffee or quiet evenings outdoors.
In addition to the pond, the property features a clear, spring-fed creek with its own sandy beach area, offering a peaceful and scenic spot for exploring, wading, or relaxing. Another great bonus there is are additional utilities ready for a future dwelling or shop. There is perimeter fencing around most of the acreage. Multiple structures, including an 80-year-old dairy barn, a hay barn, and a storage shed.
Whether you're looking for peaceful country living, multi generational space, or a place to farm, this property has endless potential. Come walk the land and experience the charm of this home, schedule your private showing today!
Zillow last checked: 8 hours ago
Listing updated: October 22, 2025 at 12:00pm
Listed by:
Debbie Callender 0995687581 318-377-6062,
LA State Realty, LLC 318-377-6062
Bought with:
Tracy Glasgow
Berkshire Hathaway HomeServices Ally Real Estate
Source: NTREIS,MLS#: 20986299
Facts & features
Interior
Bedrooms & bathrooms
- Bedrooms: 3
- Bathrooms: 3
- Full bathrooms: 3
Primary bedroom
- Level: First
- Dimensions: 0 x 0
Primary bedroom
- Features: Built-in Features, Fireplace, Sitting Area in Primary, Walk-In Closet(s)
- Level: First
- Dimensions: 0 x 0
Primary bathroom
- Level: First
- Dimensions: 0 x 0
Dining room
- Features: Fireplace
- Level: First
- Dimensions: 0 x 0
Living room
- Level: First
- Dimensions: 0 x 0
Heating
- Central, Electric, Fireplace(s)
Cooling
- Central Air, Ceiling Fan(s), Electric
Appliances
- Included: Electric Range, Refrigerator
- Laundry: Other
Features
- Decorative/Designer Lighting Fixtures, Multiple Master Suites, Vaulted Ceiling(s), Natural Woodwork, Walk-In Closet(s)
- Flooring: Carpet, Luxury Vinyl Plank, Wood
- Has basement: No
- Number of fireplaces: 3
- Fireplace features: Decorative, Dining Room, Living Room, Insert
Interior area
- Total interior livable area: 3,150 sqft
Property
Parking
- Total spaces: 1
- Parking features: Attached Carport, Carport, Driveway, Gravel
- Carport spaces: 1
- Has uncovered spaces: Yes
Features
- Levels: Two,One
- Stories: 1
- Patio & porch: Rear Porch, Deck, Front Porch, Covered
- Exterior features: Storage
- Pool features: None
- Fencing: Perimeter,Partial
- Waterfront features: Boat Dock/Slip
Lot
- Size: 38 Acres
- Features: Acreage, Back Yard, Cleared, Lawn, Rolling Slope, Many Trees, Sloped
- Residential vegetation: Cleared, Grassed, Partially Wooded
Details
- Additional structures: Outbuilding, Other, Shed(s), See Remarks, Barn(s), Stable(s)
- Parcel number: 0400034643
Construction
Type & style
- Home type: SingleFamily
- Architectural style: Ranch,Detached,Farmhouse
- Property subtype: Farm, Single Family Residence
- Attached to another structure: Yes
Materials
- Board & Batten Siding, Vinyl Siding
- Foundation: Pillar/Post/Pier
Condition
- Year built: 2005
Utilities & green energy
- Sewer: Septic Tank
- Water: Community/Coop, Rural
- Utilities for property: Electricity Available, Electricity Connected, Propane, None, Septic Available, Separate Meters, Water Available
Community & neighborhood
Location
- Region: Minden
- Subdivision: Rural
Other
Other facts
- Road surface type: Asphalt, Gravel
Price history
| Date | Event | Price |
|---|---|---|
| 10/22/2025 | Sold | -- |
Source: NTREIS #20986299 Report a problem | ||
| 9/29/2025 | Pending sale | $480,000$152/sqft |
Source: NTREIS #20986299 Report a problem | ||
| 9/15/2025 | Contingent | $480,000$152/sqft |
Source: NTREIS #20986299 Report a problem | ||
| 8/12/2025 | Price change | $480,000-4%$152/sqft |
Source: NTREIS #20986299 Report a problem | ||
| 6/30/2025 | Listed for sale | $500,000$159/sqft |
Source: NTREIS #20986299 Report a problem | ||
Public tax history
Tax history is unavailable.
Neighborhood: 71055
Nearby schools
GreatSchools rating
- 7/10Homer Elementary SchoolGrades: PK-4Distance: 9 mi
- 3/10Homer Junior High SchoolGrades: 5-8Distance: 9 mi
- 2/10Homer High SchoolGrades: 9-12Distance: 8.9 mi
Schools provided by the listing agent
- Elementary: Claiborne PSB
- Middle: Claiborne PSB
- High: Claiborne PSB
- District: Sch.Dist.#13
Source: NTREIS. This data may not be complete. We recommend contacting the local school district to confirm school assignments for this home.
