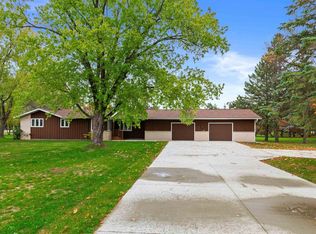Closed
$550,000
544 MAPLE BLUFF ROAD, Stevens Point, WI 54482
4beds
4,479sqft
Single Family Residence
Built in 1968
1.87 Acres Lot
$571,600 Zestimate®
$123/sqft
$4,075 Estimated rent
Home value
$571,600
$503,000 - $652,000
$4,075/mo
Zestimate® history
Loading...
Owner options
Explore your selling options
What's special
This stunning colonial estate offers a perfect blend of timeless charm and modern updates, set in a scenic and serene location. As part of a unique community, the property includes 1/17th ownership of 51 acres zoned conservancy, adding both beauty and value. The classic curb appeal is enhanced by front and rear second-floor balconies adjoining the bedrooms?ideal for relaxing mornings and peaceful evenings with beautiful views. Inside, a grand foyer with marble flooring and a striking staircase welcomes you, complemented by original hardwood floors and abundant natural light. The main level offers multiple inviting living spaces, including a warm-toned den, a formal living room, and a cozy parlor that opens to a screened porch. The gourmet kitchen is both functional and stylish, featuring luxury appliances and quartz countertops, while the dining room offers scenic backyard views and custom built-ins. Additional main floor highlights include a laundry room/butler?s pantry, a greenhouse nook, and two half bathrooms.,Upstairs, all four bedrooms are generously sized with crown molding and detailed trim, including a spacious primary ensuite with walk-in closets and a whirlpool tub. A charming catwalk overlooks the foyer, and a second full bathroom serves the additional bedrooms. The finished lower level adds even more living space with a third fireplace, a comfortable family room, utility room, and extra storage. Outdoors, you?ll find a landscaped yard and a detached two-stall garage with electric. Thoughtful updates ensure comfort and efficiency, including a new 75? deep well (2024), well pump (2022), Pentek pressure system providing consistent 72 PSI (2021), water heater (2021), second-floor window replacements (2019), exterior painting (2022), and rain gutters (2017). With three furnaces for zoned heating and quality upgrades throughout, this home is truly one of a kind.
Zillow last checked: 8 hours ago
Listing updated: August 15, 2025 at 04:03am
Listed by:
JOSHUA ZIMMERMAN 715-323-2634,
NEXTHOME PRIORITY
Bought with:
The Steve Lane Sales Team
Source: WIREX MLS,MLS#: 22502571 Originating MLS: Central WI Board of REALTORS
Originating MLS: Central WI Board of REALTORS
Facts & features
Interior
Bedrooms & bathrooms
- Bedrooms: 4
- Bathrooms: 5
- Full bathrooms: 2
- 1/2 bathrooms: 3
Primary bedroom
- Level: Upper
- Area: 304
- Dimensions: 19 x 16
Bedroom 2
- Level: Upper
- Area: 180
- Dimensions: 15 x 12
Bedroom 3
- Level: Upper
- Area: 180
- Dimensions: 15 x 12
Bedroom 4
- Level: Upper
- Area: 240
- Dimensions: 16 x 15
Bathroom
- Features: Master Bedroom Bath, Whirlpool
Dining room
- Level: Main
- Area: 208
- Dimensions: 16 x 13
Family room
- Level: Main
- Area: 391
- Dimensions: 23 x 17
Kitchen
- Level: Main
- Area: 182
- Dimensions: 14 x 13
Living room
- Level: Main
- Area: 320
- Dimensions: 20 x 16
Heating
- Natural Gas, Forced Air
Cooling
- Central Air
Appliances
- Included: Refrigerator, Range/Oven, Dishwasher, Disposal, Water Softener
Features
- Other, Walk-In Closet(s), High Speed Internet
- Flooring: Carpet, Tile, Wood
- Windows: Window Coverings, Skylight(s)
- Basement: Partially Finished,Full,Sump Pump,Block
Interior area
- Total structure area: 4,479
- Total interior livable area: 4,479 sqft
- Finished area above ground: 3,425
- Finished area below ground: 1,054
Property
Parking
- Total spaces: 4
- Parking features: 4 Car, Attached, Detached, Heated Garage, Garage Door Opener
- Attached garage spaces: 4
Features
- Levels: Two
- Stories: 2
- Patio & porch: Deck, Patio, Screened porch
- Exterior features: Irrigation system
- Has spa: Yes
- Spa features: Bath
Lot
- Size: 1.87 Acres
Details
- Parcel number: 026401
- Zoning: Residential
- Special conditions: Arms Length
Construction
Type & style
- Home type: SingleFamily
- Architectural style: Colonial
- Property subtype: Single Family Residence
Materials
- Brick, Other
- Roof: Shingle
Condition
- 21+ Years
- New construction: No
- Year built: 1968
Utilities & green energy
- Sewer: Septic Tank
- Water: Well
- Utilities for property: Cable Available
Community & neighborhood
Security
- Security features: Smoke Detector(s)
Location
- Region: Stevens Point
- Municipality: Hull
Other
Other facts
- Listing terms: Arms Length Sale
Price history
| Date | Event | Price |
|---|---|---|
| 8/15/2025 | Sold | $550,000-8.3%$123/sqft |
Source: | ||
| 7/3/2025 | Pending sale | $599,900$134/sqft |
Source: | ||
| 7/3/2025 | Contingent | $599,900$134/sqft |
Source: | ||
| 6/12/2025 | Listed for sale | $599,900-5.5%$134/sqft |
Source: | ||
| 10/2/2023 | Listing removed | -- |
Source: | ||
Public tax history
| Year | Property taxes | Tax assessment |
|---|---|---|
| 2024 | $8,013 +5.6% | $432,900 |
| 2023 | $7,587 +0.7% | $432,900 |
| 2022 | $7,534 +3.5% | $432,900 |
Find assessor info on the county website
Neighborhood: 54482
Nearby schools
GreatSchools rating
- 8/10Bannach Elementary SchoolGrades: K-6Distance: 0.3 mi
- 5/10P J Jacobs Junior High SchoolGrades: 7-9Distance: 2 mi
- 4/10Stevens Point Area Senior High SchoolGrades: 10-12Distance: 2.9 mi
Schools provided by the listing agent
- Elementary: Bannach
- Middle: P.j. Jacobs
- High: Stevens Point
- District: Stevens Point
Source: WIREX MLS. This data may not be complete. We recommend contacting the local school district to confirm school assignments for this home.
Get pre-qualified for a loan
At Zillow Home Loans, we can pre-qualify you in as little as 5 minutes with no impact to your credit score.An equal housing lender. NMLS #10287.
