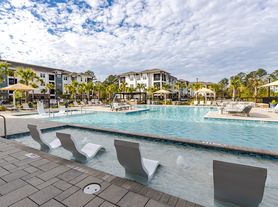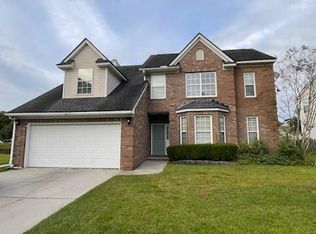Experience the perfect blend of comfort and convenience in this delightful townhome located at 544 McLernon Trace, Johns Island, SC 29455. Nestled in the serene Marshview Commons community, this home offers a tranquil lifestyle just minutes away from the vibrant culture and dining of downtown Charleston.
The drive-under design boasts a spacious two-car tandem garage encompassing the entire footprint of the home, providing ample storage and parking space.
The open-concept kitchen seamlessly flows into a generous breakfast area and family room, ideal for entertaining and daily living. Enjoy a private balcony off the family room, perfect for morning coffee or evening relaxation.
Living in Johns Island means embracing both natural beauty and modern conveniences. With easy access to local beaches, parks, and shopping centers, this townhome is a gateway to the best of Lowcountry living.
Don't miss this opportunity to experience a home that truly has it all. Schedule a visit today and see why this charming property is the perfect fit for you!
All Tide Property Management residents are enrolled in the Resident Benefits Package (RBP) for $49.95/month which includes renters insurance, HVAC air filter delivery (for applicable properties), credit building to help boost your credit score with timely rent payments, $1M Identity Protection, move-in concierge service making utility connection and home service setup a breeze during your move-in, our best-in-class resident rewards program, and much more! More details upon application.
House for rent
$2,800/mo
544 McLernon Trce, Johns Island, SC 29455
3beds
1,909sqft
Price may not include required fees and charges.
Single family residence
Available Mon Dec 8 2025
Cats, dogs OK
-- A/C
In unit laundry
Attached garage parking
-- Heating
What's special
Private balconySpacious two-car tandem garageOpen-concept kitchenGenerous breakfast area
- 5 days |
- -- |
- -- |
Travel times
Looking to buy when your lease ends?
Consider a first-time homebuyer savings account designed to grow your down payment with up to a 6% match & a competitive APY.
Facts & features
Interior
Bedrooms & bathrooms
- Bedrooms: 3
- Bathrooms: 3
- Full bathrooms: 2
- 1/2 bathrooms: 1
Appliances
- Included: Dishwasher, Dryer, Microwave, Range Oven, Refrigerator, Washer
- Laundry: In Unit
Features
- Range/Oven, Storage, Walk-In Closet(s)
Interior area
- Total interior livable area: 1,909 sqft
Property
Parking
- Parking features: Attached
- Has attached garage: Yes
- Details: Contact manager
Features
- Patio & porch: Porch
- Exterior features: Dual Vanity, Lawn, Range/Oven, Stainless Steel Appliances, Stone Countertops
- Has private pool: Yes
Details
- Parcel number: 2850700045
Construction
Type & style
- Home type: SingleFamily
- Property subtype: Single Family Residence
Community & HOA
HOA
- Amenities included: Pool
Location
- Region: Johns Island
Financial & listing details
- Lease term: Contact For Details
Price history
| Date | Event | Price |
|---|---|---|
| 11/5/2025 | Listed for rent | $2,800+9.8%$1/sqft |
Source: Zillow Rentals | ||
| 3/27/2025 | Listing removed | $2,549$1/sqft |
Source: Zillow Rentals | ||
| 3/19/2025 | Listed for rent | $2,549+4.1%$1/sqft |
Source: Zillow Rentals | ||
| 2/13/2025 | Listing removed | $2,449$1/sqft |
Source: Zillow Rentals | ||
| 12/5/2024 | Price change | $2,449-2%$1/sqft |
Source: Zillow Rentals | ||

