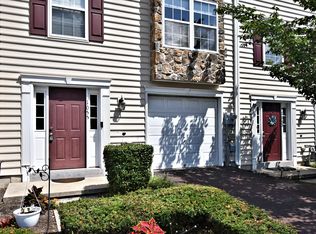This 3 bedroom, 2 1/2 bath French Creek Townhome is located within an easy half mile walk of downtown Phoenixville restaurants, library, parks & shops! Some of the great features include 9' ceilings, upgraded lighting & moldings, custom paint, hardwood flooring throughout most of first floor, kitchen with maple cabinets, spacious living dining room combination with gas fireplace and slider to rear deck which is perfect for entertaining along with views of open space & downtown! One car garage with private driveway! Main bedroom with spacious main bath with double bowl vanity! Finished walk out basement with slider to paver patio! Efficient gas heat and central air! Rent includes monthly HOA Fee. Conveniently located near Routes 23, 724, 113 and 29, allowing for easy access to shopping, schools, recreational areas and corporate centers in Great Valley, Exton, Collegeville and King of Prussia. Available October 2025.
Townhouse for rent
$3,000/mo
544 Onward Ave, Phoenixville, PA 19460
3beds
2,968sqft
Price may not include required fees and charges.
Townhouse
Available Wed Oct 1 2025
Cats, dogs OK
Central air, electric
In unit laundry
2 Attached garage spaces parking
Natural gas, forced air, fireplace
What's special
Gas fireplaceCustom paintFinished walk out basementOne car garageKitchen with maple cabinetsPrivate drivewayPaver patio
- 10 days
- on Zillow |
- -- |
- -- |
Travel times
Add up to $600/yr to your down payment
Consider a first-time homebuyer savings account designed to grow your down payment with up to a 6% match & 4.15% APY.
Facts & features
Interior
Bedrooms & bathrooms
- Bedrooms: 3
- Bathrooms: 3
- Full bathrooms: 2
- 1/2 bathrooms: 1
Rooms
- Room types: Dining Room, Family Room
Heating
- Natural Gas, Forced Air, Fireplace
Cooling
- Central Air, Electric
Appliances
- Included: Dishwasher, Disposal, Dryer, Microwave, Range, Refrigerator, Washer
- Laundry: In Unit, Laundry Room, Upper Level
Features
- Flooring: Carpet, Wood
- Has basement: Yes
- Has fireplace: Yes
Interior area
- Total interior livable area: 2,968 sqft
Property
Parking
- Total spaces: 2
- Parking features: Attached, Driveway, Covered
- Has attached garage: Yes
- Details: Contact manager
Features
- Exterior features: Contact manager
Details
- Parcel number: 150909190000
Construction
Type & style
- Home type: Townhouse
- Architectural style: Colonial
- Property subtype: Townhouse
Condition
- Year built: 2005
Utilities & green energy
- Utilities for property: Garbage
Building
Management
- Pets allowed: Yes
Community & HOA
Location
- Region: Phoenixville
Financial & listing details
- Lease term: Contact For Details
Price history
| Date | Event | Price |
|---|---|---|
| 8/1/2025 | Listed for rent | $3,000+62.2%$1/sqft |
Source: Bright MLS #PACT2105476 | ||
| 9/21/2015 | Sold | $1,850-99.1%$1/sqft |
Source: Agent Provided | ||
| 8/22/2015 | Listing removed | $1,850$1/sqft |
Source: RE/MAX Main Line-Kimberton #6620538 | ||
| 8/4/2015 | Listed for rent | $1,850$1/sqft |
Source: RE/MAX Main Line-Kimberton #6620538 | ||
| 3/21/2012 | Sold | $215,000-6.5%$72/sqft |
Source: Public Record | ||
![[object Object]](https://photos.zillowstatic.com/fp/51b3a8c04cb006740c90993ca430689f-p_i.jpg)
