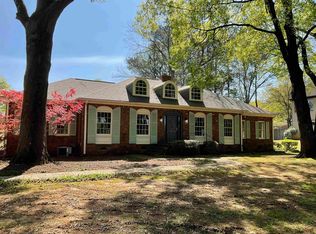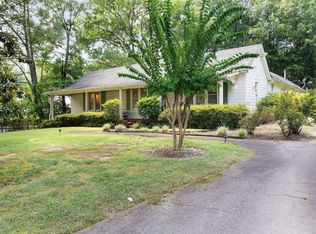For Sale By Owner. Peterson Lake home sitting on 2.3 acres in Central Collierville! This home features 6 bedrooms & 3.5 baths, with 2 large master suites along with a huge separate bonus room and basement. Perfect location and within walking distance to the Historic Collierville Square and next to Collierville Elementary School on one of Collierville’s premier streets. The interior of the home has been completely repainted, Tobacco Road engineered hardwood flooring in main living areas, new carpet in the bedrooms, updated windows,3 full bathrooms completely remodeled, and kitchen updated, recently installed new roof, installed energy efficient windows including the sunroom, garage and basement, new large gutters, wood burning fireplace, [newly inspected, cleaned, and parged], granite countertops with gas cooktop, updated electrical panel, energy efficient windows, plantation shutters, large garden shed, sunroom, and multiple patios for entertainment. Also, included are stainless steel appliances in kitchen along with washer and dryer, fire pit, Basement fitted with Olshan Waterproofing System with dual sump pumps [with battery backup] along with optional wall shield system. Crawlspace encapsulated by Redeemers Group with optional non-toxic wood coating against mold and mildew protection. Totaling approximately 3574 sq. feet. heated and cooled [approx. 4,389 sq. feet including heated and cooled unfinished basement]. First floor 2036 sq. feet, separate craft/office/shop/media room 362 sq. feet, second floor 1176 sq. feet. Also has 815 sq. foot heated and cooled basement. Sitting on 2.3 acres. • 6 bedrooms – including two masters • 3.5 bathrooms • Large Foyer • Separate Den • Living area • Dining room • 2 Car Garage (25 X 23.3) • Craft/Office/Shop/Media room • Laundry room • Office area off of 1st floor master bedroom
This property is off market, which means it's not currently listed for sale or rent on Zillow. This may be different from what's available on other websites or public sources.


