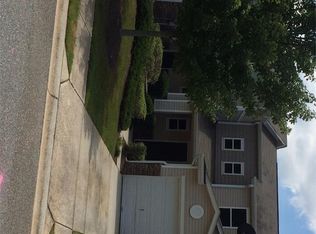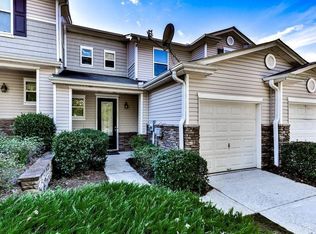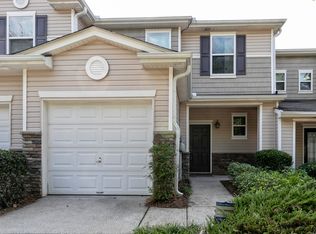Closed
$310,000
544 Rendezvous Rd, Acworth, GA 30102
3beds
1,496sqft
Townhouse
Built in 2006
2,613.6 Square Feet Lot
$295,600 Zestimate®
$207/sqft
$1,980 Estimated rent
Home value
$295,600
$281,000 - $310,000
$1,980/mo
Zestimate® history
Loading...
Owner options
Explore your selling options
What's special
This gem won't last long! Lovely townhome in the highly sought after Ridge Mill community. Freshly painted and move-in ready. Great layout with a spacious open concept that is perfect for entertaining! The kitchen comes with stainless steel refrigerator, oven and microwave with a beautiful island to entertain your company. The patio is a great space to entertain as well. Upstairs the master bedroom with on-suite is a wonderful place to relax. The additional 2 bedrooms with a full bath makes living convenient. Conveniently located to 575, 75 and Kennesaw University. The area has great shopping, dining and is close to Lake Allatoona. This is an active HOA with streetlights, sidewalks, community pool, park and playground. The HOA covers the grounds, exterior maintenance and trash pickup! Don't let this one get away! You will love it here!
Zillow last checked: 8 hours ago
Listing updated: July 22, 2025 at 11:59am
Listed by:
Karen Lehto 404-394-0388,
Atlanta Communities
Bought with:
Susan Mueller, 157325
Coldwell Banker Realty
Source: GAMLS,MLS#: 10154660
Facts & features
Interior
Bedrooms & bathrooms
- Bedrooms: 3
- Bathrooms: 3
- Full bathrooms: 2
- 1/2 bathrooms: 1
Kitchen
- Features: Breakfast Bar, Breakfast Room, Kitchen Island, Pantry
Heating
- Electric, Forced Air
Cooling
- Ceiling Fan(s), Central Air
Appliances
- Included: Cooktop, Dishwasher, Disposal, Microwave, Refrigerator
- Laundry: Laundry Closet, In Hall, Upper Level
Features
- Flooring: Vinyl
- Basement: None
- Attic: Pull Down Stairs
- Has fireplace: No
- Common walls with other units/homes: 2+ Common Walls
Interior area
- Total structure area: 1,496
- Total interior livable area: 1,496 sqft
- Finished area above ground: 1,496
- Finished area below ground: 0
Property
Parking
- Total spaces: 1
- Parking features: Garage
- Has garage: Yes
Features
- Levels: Two
- Stories: 2
- Patio & porch: Patio
- Body of water: None
Lot
- Size: 2,613 sqft
- Features: Level
Details
- Parcel number: 21N12J 146
- Other equipment: Satellite Dish
Construction
Type & style
- Home type: Townhouse
- Architectural style: Craftsman
- Property subtype: Townhouse
- Attached to another structure: Yes
Materials
- Stone, Vinyl Siding
- Foundation: Slab
- Roof: Composition
Condition
- Resale
- New construction: No
- Year built: 2006
Utilities & green energy
- Sewer: Public Sewer
- Water: Public
- Utilities for property: Underground Utilities, Cable Available, Electricity Available, Phone Available, Water Available
Community & neighborhood
Security
- Security features: Smoke Detector(s)
Community
- Community features: Park, Playground, Pool
Location
- Region: Acworth
- Subdivision: Ridge Mill
HOA & financial
HOA
- Has HOA: Yes
- HOA fee: $160 annually
- Services included: Trash, Maintenance Grounds, Pest Control
Other
Other facts
- Listing agreement: Exclusive Right To Sell
- Listing terms: Cash,Conventional,FHA
Price history
| Date | Event | Price |
|---|---|---|
| 6/1/2023 | Sold | $310,000+1.6%$207/sqft |
Source: | ||
| 5/3/2023 | Pending sale | $305,000$204/sqft |
Source: | ||
| 4/28/2023 | Listed for sale | $305,000+112.8%$204/sqft |
Source: | ||
| 12/7/2006 | Sold | $143,300$96/sqft |
Source: Public Record Report a problem | ||
Public tax history
| Year | Property taxes | Tax assessment |
|---|---|---|
| 2024 | $2,943 +275.5% | $112,084 -0.2% |
| 2023 | $784 -65.7% | $112,336 +29.3% |
| 2022 | $2,283 +10.4% | $86,872 +19.3% |
Find assessor info on the county website
Neighborhood: 30102
Nearby schools
GreatSchools rating
- 7/10Oak Grove Elementary Fine Arts AcademyGrades: PK-5Distance: 0.5 mi
- 7/10E.T. Booth Middle SchoolGrades: 6-8Distance: 3.7 mi
- 8/10Etowah High SchoolGrades: 9-12Distance: 3.6 mi
Schools provided by the listing agent
- Elementary: Oak Grove
- Middle: Booth
- High: Etowah
Source: GAMLS. This data may not be complete. We recommend contacting the local school district to confirm school assignments for this home.
Get a cash offer in 3 minutes
Find out how much your home could sell for in as little as 3 minutes with a no-obligation cash offer.
Estimated market value$295,600
Get a cash offer in 3 minutes
Find out how much your home could sell for in as little as 3 minutes with a no-obligation cash offer.
Estimated market value
$295,600


