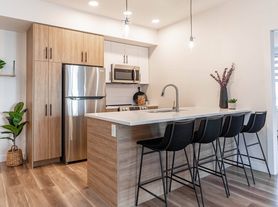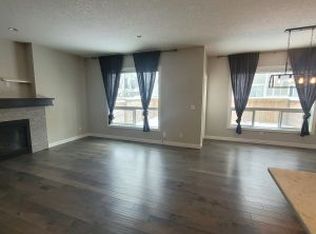Welcome to your new home in the highly desirable Rocky Ridge community! This beautiful 2 bedroom, 2 bathroom duplex offers the perfect blend of comfort, convenience, and outdoor living.
Enjoy an open-concept main floor filled with natural light, a modern kitchen with stainless steel appliances, and a cozy living area with direct access to your private back deck and fenced yard perfect for relaxing or entertaining steps from bike and walking paths for nature enthusiasts
Features
2 spacious bedrooms, including a primary suite with ensuite bath
2 full bathrooms
Bright open concept kitchen, dining, and living space
In-suite laundry
Private back deck and yard
Direct access to walking and biking pathways right behind the home
Attached Garage for storage and 1 car Driveway for 2 additional cars plenty of visitors parking
Quiet, family-friendly street in a sought-after NW community
FULLY FURNISHED
Located in Rocky Ridge, one of Calgary's most scenic and connected communities, this home offers quick access to everything you need:
Steps to Rocky Ridge walking/biking paths, parks, and green spaces
Short drive to Rocky Ridge YMCA, grocery stores, restaurants, and cafes
Close to Crowfoot Shopping Centre and LRT station for easy commuting
Easy access to Stoney Trail and Crowchild Trail for convenient city travel
Family-friendly neighborhood with nearby schools and community amenities.
Credit Check Required
Rates are based on a minimum 12-month term
House for rent
C$2,900/mo
544 Rocky Vista Gdns NW, Calgary, AB T3G 0B7
2beds
1,321sqft
Price may not include required fees and charges.
Single family residence
Available now
No pets
-- A/C
In unit laundry
Attached garage parking
Forced air
What's special
Open-concept main floorNatural lightPrivate back deckFenced yardIn-suite laundryWalking and biking pathways
- 4 days |
- -- |
- -- |
Travel times
Looking to buy when your lease ends?
Consider a first-time homebuyer savings account designed to grow your down payment with up to a 6% match & a competitive APY.
Facts & features
Interior
Bedrooms & bathrooms
- Bedrooms: 2
- Bathrooms: 2
- Full bathrooms: 2
Heating
- Forced Air
Appliances
- Included: Dishwasher, Dryer, Microwave, Oven, Refrigerator, Washer
- Laundry: In Unit
Features
- Flooring: Carpet, Hardwood
Interior area
- Total interior livable area: 1,321 sqft
Property
Parking
- Parking features: Attached
- Has attached garage: Yes
- Details: Contact manager
Features
- Exterior features: Heating system: Forced Air
Construction
Type & style
- Home type: SingleFamily
- Property subtype: Single Family Residence
Community & HOA
Location
- Region: Calgary
Financial & listing details
- Lease term: 1 Year
Price history
| Date | Event | Price |
|---|---|---|
| 10/27/2025 | Listed for rent | C$2,900C$2/sqft |
Source: Zillow Rentals | ||

