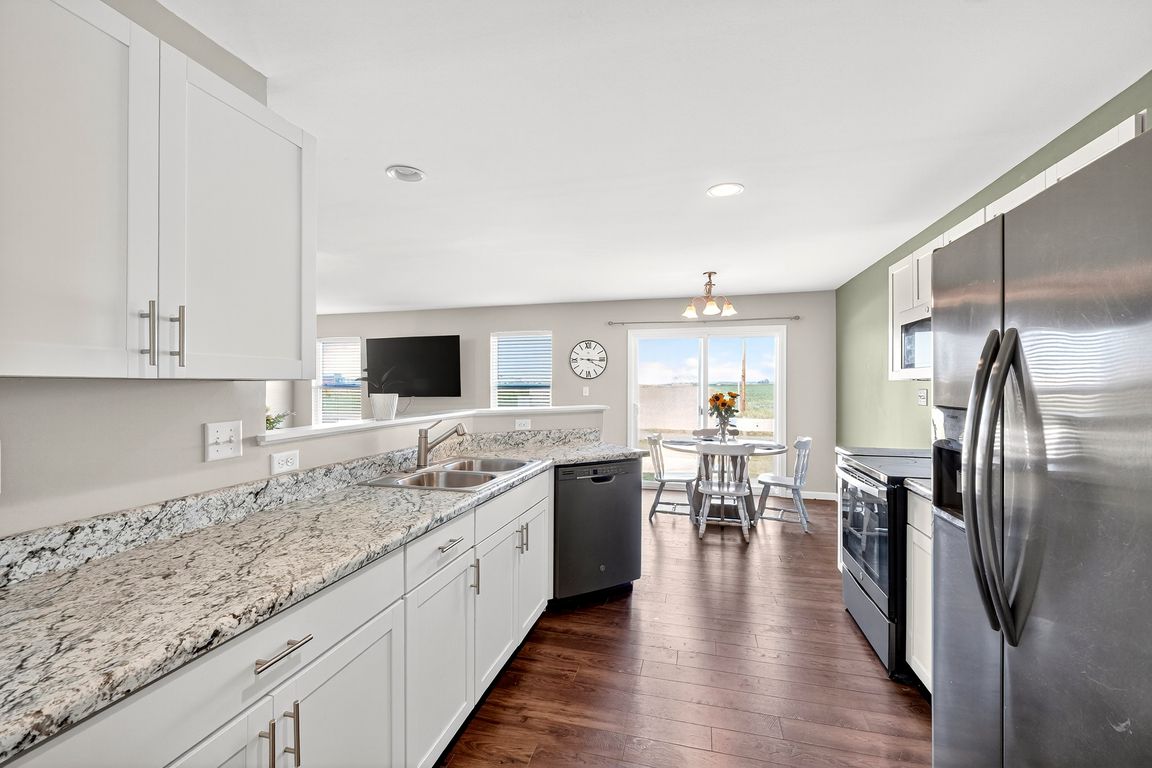Open: Sun 11am-1pm

ActivePrice cut: $10K (9/22)
$350,000
3beds
1,748sqft
544 Summer Glen Ln, Saint Charles, MO 63301
3beds
1,748sqft
Single family residence
Built in 2021
5,000 sqft
2 Attached garage spaces
$200 price/sqft
$350 annually HOA fee
What's special
Hosting barbecuesLuxurious primary suiteFinished lower levelVersatile living spaceSeparate walk-in showerSpa-like soaking tubBack patio
SELLER'S ARE READY TO MAKE A MOVE! This beautifully maintained 2-story residence offers 3 spacious BR 2 full BA, 2 half bath and 2000 total sq. ft. The main level features easy-care laminate flooring, creating a warm and inviting living space. The luxurious primary suite includes two walk-in closets, a ...
- 32 days |
- 1,872 |
- 55 |
Likely to sell faster than
Source: MARIS,MLS#: 25058179 Originating MLS: St. Charles County Association of REALTORS
Originating MLS: St. Charles County Association of REALTORS
Travel times
Living Room
Kitchen
Dining Room
Zillow last checked: 7 hours ago
Listing updated: September 29, 2025 at 07:56am
Listing Provided by:
Kimberly S Goessling 636-439-1672,
Berkshire Hathaway HomeServices Select Properties
Source: MARIS,MLS#: 25058179 Originating MLS: St. Charles County Association of REALTORS
Originating MLS: St. Charles County Association of REALTORS
Facts & features
Interior
Bedrooms & bathrooms
- Bedrooms: 3
- Bathrooms: 4
- Full bathrooms: 2
- 1/2 bathrooms: 2
- Main level bathrooms: 1
Primary bedroom
- Features: Floor Covering: Carpeting
- Level: Second
Bedroom 2
- Level: Second
Bedroom 3
- Features: Floor Covering: Carpeting
- Level: Upper
Other
- Features: Floor Covering: Carpeting
- Level: Second
Great room
- Features: Floor Covering: Laminate
- Level: Main
Kitchen
- Features: Floor Covering: Laminate
- Level: First
Heating
- Forced Air
Cooling
- Ceiling Fan(s), Central Air
Appliances
- Laundry: In Basement
Features
- Ceiling Fan(s), Eat-in Kitchen, Entrance Foyer, Kitchen/Dining Room Combo, Shower, Walk-In Closet(s)
- Flooring: Carpet, Laminate
- Basement: Partially Finished
- Has fireplace: No
- Fireplace features: None
Interior area
- Total structure area: 1,748
- Total interior livable area: 1,748 sqft
- Finished area above ground: 1,748
- Finished area below ground: 700
Video & virtual tour
Property
Parking
- Total spaces: 2
- Parking features: Garage - Attached
- Attached garage spaces: 2
Features
- Levels: Two
- Patio & porch: Patio
Lot
- Size: 5,000.69 Square Feet
- Features: Landscaped, Level
Details
- Parcel number: 5116BD016000075.0000000
- Special conditions: Standard
Construction
Type & style
- Home type: SingleFamily
- Architectural style: Ranch/2 story
- Property subtype: Single Family Residence
- Attached to another structure: Yes
Materials
- Brick Veneer, Vinyl Siding
Condition
- Year built: 2021
Utilities & green energy
- Electric: 220 Volts
- Sewer: Public Sewer
- Water: Public
- Utilities for property: Electricity Connected, Sewer Connected, Underground Utilities, Water Available
Community & HOA
Community
- Subdivision: Charlestowne Landing #1
HOA
- Has HOA: Yes
- Amenities included: Common Ground
- Services included: Common Area Maintenance
- HOA fee: $350 annually
- HOA name: Charlestowne Landing
Location
- Region: Saint Charles
Financial & listing details
- Price per square foot: $200/sqft
- Tax assessed value: $237,218
- Annual tax amount: $3,404
- Date on market: 9/2/2025
- Listing terms: Cash,Conventional,FHA,VA Loan
- Ownership: Owner by Contract
- Electric utility on property: Yes