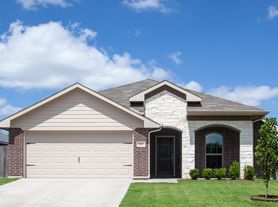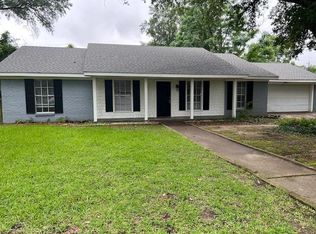**NON-FURNISHED UNIT**
Important Disclosure: This is an unfurnished unit. The images displayed are of a similar unit with the same exact floor plan and layout.
Discover a luxurious and contemporary living experience at West Oak Townhomes. These stunning condos feature large, open, and airy layouts that are bathed in natural light, thanks to numerous windows that invite the outdoors in.
Each bedroom in these exquisite townhomes boasts an attached bathroom and ceiling fans, ensuring comfort and convenience. Rest and rejuvenate in your private sanctuary, knowing that every detail has been carefully considered to enhance your living experience.
Step into the kitchen and dining area, where modern industrial-style hanging lights create a stylish ambiance. The modern kitchen is a culinary haven, equipped with stainless steel LG appliances, including a gas stove, dishwasher, microwave, and Smart InstaView French Door refrigerator. The beautiful design showcases white countertops, a tile backsplash, and dark brown wood cabinets with silver-colored hardware. The farmhouse sink and dining area are elegantly adorned with captivating hanging lights, adding a touch of sophistication to your culinary adventures.
Storage and convenience are at the forefront of West Oak Townhomes. Enjoy the luxury of a walk-in closet, utility room, and a two-car garage, providing ample space to keep your belongings organized and easily accessible.
Every corner of these exceptional townhomes exudes the highest quality finishes and meticulous attention to detail. Experience the perfect blend of modern living and upscale design, right in the heart of downtown Tyler, Texas.
Guided tours are available Monday to Friday from 9 am to 5 pm, with a 24-hour notice requirement.
Navigate to the "Prospective Tenants" section and click "Rental Policies" to preview our downloadable PDF.
Tenants are responsible for all utilities
*We do not accept government housing*
*Pricing and availability are subject to change without notice
*Application fees are non-refundable. The deposit is due within 24 hours of approval.
Rest assured, we meticulously prepare each home between tenants to ensure it's fresh and ready for you to make your new home!
House for rent
$2,495/mo
544 W Erwin St, Tyler, TX 75702
3beds
1,956sqft
Price may not include required fees and charges.
Single family residence
Available Wed Dec 10 2025
Cats, dogs OK
-- A/C
-- Laundry
-- Parking
-- Heating
What's special
Gas stoveHighest quality finishesTwo-car garageStainless steel lg appliancesCeiling fansCaptivating hanging lightsNumerous windows
- 2 days |
- -- |
- -- |
Travel times
Renting now? Get $1,000 closer to owning
Unlock a $400 renter bonus, plus up to a $600 savings match when you open a Foyer+ account.
Offers by Foyer; terms for both apply. Details on landing page.
Facts & features
Interior
Bedrooms & bathrooms
- Bedrooms: 3
- Bathrooms: 4
- Full bathrooms: 3
- 1/2 bathrooms: 1
Features
- Walk In Closet
Interior area
- Total interior livable area: 1,956 sqft
Property
Parking
- Details: Contact manager
Features
- Exterior features: No Utilities included in rent, Walk In Closet
Details
- Parcel number: 150000009001016020
Construction
Type & style
- Home type: SingleFamily
- Property subtype: Single Family Residence
Community & HOA
Location
- Region: Tyler
Financial & listing details
- Lease term: Contact For Details
Price history
| Date | Event | Price |
|---|---|---|
| 10/8/2025 | Listed for rent | $2,495$1/sqft |
Source: Zillow Rentals | ||
| 3/27/2025 | Listing removed | $395,000$202/sqft |
Source: | ||
| 6/10/2023 | Listed for sale | $395,000$202/sqft |
Source: | ||
| 6/9/2023 | Listing removed | -- |
Source: | ||
| 2/21/2023 | Price change | $395,000+1.3%$202/sqft |
Source: | ||

