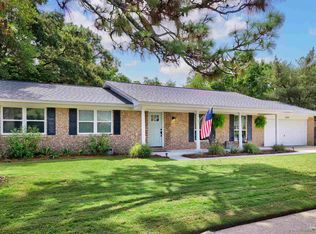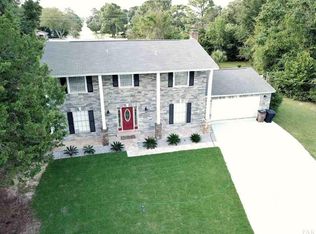Sold for $395,000
$395,000
5440 Flax Rd, Pensacola, FL 32504
4beds
1,950sqft
Single Family Residence
Built in 1968
0.26 Acres Lot
$398,000 Zestimate®
$203/sqft
$1,925 Estimated rent
Home value
$398,000
$378,000 - $418,000
$1,925/mo
Zestimate® history
Loading...
Owner options
Explore your selling options
What's special
Beautifully Updated 4 Bedroom, 2 Bath Home in Scenic Heights! Located in the sought-after Scenic Heights area of Uptown Pensacola, this charming home combines modern updates with timeless appeal. Step inside through the leaded glass front door with sidelights and you’ll be welcomed by warm hickory hardwood flooring that flows throughout the home. The bright and airy living room features a large picture window offering views of the backyard and plenty of natural light. Adjacent is the dining area, which includes a flexible space ideal for a desk, reading nook, or play area. The eat-in kitchen is both stylish and functional, boasting granite countertops, modern appliances, and contemporary fixtures. A cozy den offers the perfect place to unwind, centered around a classic brick fireplace with a raised hearth and traditional wood mantel. Built-in storage and a granite-topped desk add convenience and charm. The spacious primary suite includes two closets, a double vanity, and a beautifully tiled walk-in shower. Three additional guest bedrooms are filled with natural light and feature ceiling fans and updated fixtures. No popcorn ceilings here, and the home is equipped with updated, double-pane vinyl windows throughout. Step outside to enjoy the 14' x 24' covered back porch—perfect for entertaining or relaxing. The fully fenced backyard offers plenty of room for kids and pets to play. Just a few blocks from Scenic Heights Elementary and only minutes to the airport, shopping, and dining. Major systems include: Roof (2017), HVAC (2014), and Water Heater (2022). Don’t miss this gem—schedule your showing today!
Zillow last checked: 8 hours ago
Listing updated: August 13, 2025 at 01:07pm
Listed by:
Grey Burge 850-572-7355,
CENTURY 21 AMERISOUTH REALTY
Bought with:
Mandy Butler
EXP Realty, LLC
Source: PAR,MLS#: 666802
Facts & features
Interior
Bedrooms & bathrooms
- Bedrooms: 4
- Bathrooms: 2
- Full bathrooms: 2
Bedroom
- Level: First
- Area: 127
- Dimensions: 12.7 x 10
Bedroom 1
- Level: First
- Area: 104.4
- Dimensions: 11.6 x 9
Bedroom 2
- Level: First
- Area: 89.28
- Dimensions: 9.11 x 9.8
Dining room
- Level: First
- Area: 208.8
- Dimensions: 18 x 11.6
Kitchen
- Level: First
- Area: 214.2
- Dimensions: 18 x 11.9
Living room
- Level: First
- Area: 181.72
- Dimensions: 15.4 x 11.8
Heating
- Natural Gas, Fireplace(s)
Cooling
- Central Air, Ceiling Fan(s)
Appliances
- Included: Gas Water Heater, Dishwasher, Self Cleaning Oven, Oven
Features
- Bar, Ceiling Fan(s), Crown Molding, High Speed Internet, Recessed Lighting
- Flooring: Hardwood, Tile
- Windows: Double Pane Windows, Blinds, Shutters
- Has basement: No
- Has fireplace: Yes
Interior area
- Total structure area: 1,950
- Total interior livable area: 1,950 sqft
Property
Parking
- Total spaces: 2
- Parking features: 2 Car Garage, Front Entrance, Guest, Garage Door Opener
- Garage spaces: 2
Features
- Levels: One
- Stories: 1
- Patio & porch: Covered
- Pool features: None
- Fencing: Back Yard
Lot
- Size: 0.26 Acres
- Dimensions: 96 x 120
- Features: Interior Lot
Details
- Parcel number: 151s291000002008
- Zoning description: City,Res Single
Construction
Type & style
- Home type: SingleFamily
- Architectural style: Spanish
- Property subtype: Single Family Residence
Materials
- Frame
- Foundation: Slab
- Roof: Shingle,Gable
Condition
- Resale
- New construction: No
- Year built: 1968
Utilities & green energy
- Electric: Circuit Breakers, Copper Wiring
- Sewer: Public Sewer
- Water: Public
- Utilities for property: Cable Available
Green energy
- Energy efficient items: Ridge Vent
Community & neighborhood
Community
- Community features: Sidewalks
Location
- Region: Pensacola
- Subdivision: Tierra Verde
HOA & financial
HOA
- Has HOA: No
- Services included: None
Other
Other facts
- Price range: $395K - $395K
- Road surface type: Paved
Price history
| Date | Event | Price |
|---|---|---|
| 8/12/2025 | Sold | $395,000-1.2%$203/sqft |
Source: | ||
| 8/12/2025 | Pending sale | $399,900$205/sqft |
Source: | ||
| 7/1/2025 | Contingent | $399,900$205/sqft |
Source: | ||
| 6/26/2025 | Listed for sale | $399,900+7.6%$205/sqft |
Source: | ||
| 2/13/2023 | Sold | $371,500-0.9%$191/sqft |
Source: | ||
Public tax history
| Year | Property taxes | Tax assessment |
|---|---|---|
| 2024 | $3,790 -7.4% | $260,693 +10.8% |
| 2023 | $4,092 +22.4% | $235,344 +14.7% |
| 2022 | $3,342 +10.2% | $205,215 +20.7% |
Find assessor info on the county website
Neighborhood: Regency Park
Nearby schools
GreatSchools rating
- 4/10Scenic Heights Elementary SchoolGrades: PK-5Distance: 0.5 mi
- 4/10J. H. Workman Middle SchoolGrades: 6-8Distance: 2 mi
- 3/10Washington Senior High SchoolGrades: 9-12Distance: 2.2 mi
Schools provided by the listing agent
- Elementary: Scenic Heights
- Middle: WORKMAN
- High: Washington
Source: PAR. This data may not be complete. We recommend contacting the local school district to confirm school assignments for this home.

Get pre-qualified for a loan
At Zillow Home Loans, we can pre-qualify you in as little as 5 minutes with no impact to your credit score.An equal housing lender. NMLS #10287.

