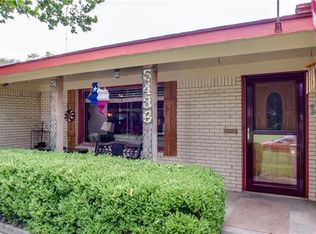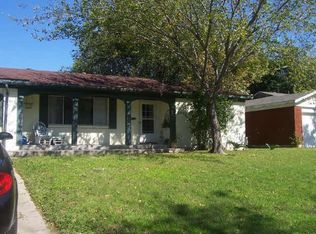Sold on 07/31/23
Price Unknown
5440 Fursman Ave, Fort Worth, TX 76114
3beds
2,286sqft
Single Family Residence
Built in 1958
6,272.64 Square Feet Lot
$475,800 Zestimate®
$--/sqft
$2,261 Estimated rent
Home value
$475,800
$452,000 - $500,000
$2,261/mo
Zestimate® history
Loading...
Owner options
Explore your selling options
What's special
Charming home situated on a beautiful tree shaded corner lot in an established neighborhood. This three-bedroom, two living area, office, with game room home is full of potential for a new owner to make it their own. Elementary School is within walking distance. Don't miss your chance on an affordable property centrally located. This home is being sold AS-IS, all information is deemed reliable but will need buyer and buyer agent to verify.
**MULTIPLE OFFERS RECEIVED PLEASE SUBMIT HIGHEST AND BEST BY FRIDAY JUNE 23 5PM.
Zillow last checked: 8 hours ago
Listing updated: August 01, 2023 at 01:12pm
Listed by:
Charlotte Warren 0710898 817-732-3700,
DFW Executive Realty 817-732-3700
Bought with:
Amber Sustala
Williams Trew Real Estate
Source: NTREIS,MLS#: 20359364
Facts & features
Interior
Bedrooms & bathrooms
- Bedrooms: 3
- Bathrooms: 2
- Full bathrooms: 1
- 1/2 bathrooms: 1
Primary bedroom
- Features: Split Bedrooms
- Level: First
- Dimensions: 12 x 12
Bedroom
- Level: First
- Dimensions: 12 x 15
Bedroom
- Level: First
- Dimensions: 12 x 12
Bathroom
- Level: First
- Dimensions: 9 x 7
Den
- Features: Fireplace
- Level: First
- Dimensions: 14 x 17
Dining room
- Features: Breakfast Bar
- Level: First
- Dimensions: 16 x 10
Game room
- Level: First
- Dimensions: 21 x 12
Half bath
- Level: First
- Dimensions: 6 x 6
Kitchen
- Features: Built-in Features
- Level: First
- Dimensions: 10 x 9
Living room
- Level: First
- Dimensions: 22 x 19
Office
- Level: First
- Dimensions: 13 x 17
Storage room
- Level: First
- Dimensions: 12 x 16
Utility room
- Features: Built-in Features
- Level: First
- Dimensions: 16 x 9
Heating
- Central, Fireplace(s)
Cooling
- Central Air, Ceiling Fan(s)
Appliances
- Included: Electric Oven, Electric Range, Tankless Water Heater
Features
- High Speed Internet
- Has basement: No
- Number of fireplaces: 1
- Fireplace features: Den, Gas, Wood Burning
Interior area
- Total interior livable area: 2,286 sqft
Property
Parking
- Total spaces: 2
- Parking features: Attached Carport
- Carport spaces: 2
Features
- Levels: One
- Stories: 1
- Pool features: None
Lot
- Size: 6,272 sqft
Details
- Parcel number: 03038750
Construction
Type & style
- Home type: SingleFamily
- Architectural style: Detached
- Property subtype: Single Family Residence
Condition
- Year built: 1958
Utilities & green energy
- Sewer: Public Sewer
- Water: Public
- Utilities for property: Cable Available, Electricity Available, Sewer Available, Water Available
Community & neighborhood
Location
- Region: Fort Worth
- Subdivision: Sunset Acres Add
Price history
| Date | Event | Price |
|---|---|---|
| 9/10/2025 | Listing removed | $489,900$214/sqft |
Source: NTREIS #20901219 | ||
| 8/20/2025 | Price change | $489,900-2%$214/sqft |
Source: NTREIS #20901219 | ||
| 7/2/2025 | Price change | $499,900-2.9%$219/sqft |
Source: NTREIS #20901219 | ||
| 5/9/2025 | Price change | $515,000-6.3%$225/sqft |
Source: NTREIS #20901219 | ||
| 4/17/2025 | Price change | $549,900-3.4%$241/sqft |
Source: NTREIS #20901219 | ||
Public tax history
| Year | Property taxes | Tax assessment |
|---|---|---|
| 2024 | $4,446 +518.4% | $198,155 +26.6% |
| 2023 | $719 -3.6% | $156,495 +10.7% |
| 2022 | $746 +3.5% | $141,389 |
Find assessor info on the county website
Neighborhood: Burton Hill Trinity Trails
Nearby schools
GreatSchools rating
- 4/10Burton Hill Elementary SchoolGrades: PK-5Distance: 0.2 mi
- 4/10Stripling Middle SchoolGrades: 6-8Distance: 1.7 mi
- 3/10Arlington Heights High SchoolGrades: 9-12Distance: 1.8 mi
Schools provided by the listing agent
- Elementary: Burtonhill
- Middle: Stripling
- High: Arlngtnhts
- District: Fort Worth ISD
Source: NTREIS. This data may not be complete. We recommend contacting the local school district to confirm school assignments for this home.
Get a cash offer in 3 minutes
Find out how much your home could sell for in as little as 3 minutes with a no-obligation cash offer.
Estimated market value
$475,800
Get a cash offer in 3 minutes
Find out how much your home could sell for in as little as 3 minutes with a no-obligation cash offer.
Estimated market value
$475,800

