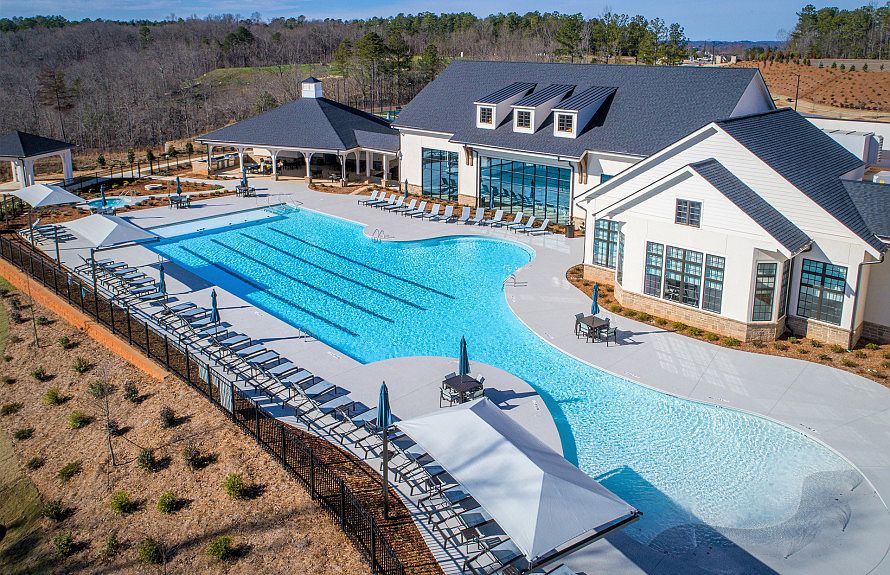Live your best life in this beautifully crafted Mainstay home. From the welcoming front porch to the elegant 8' entry door, every detail invites you in. Enjoy your morning coffee on the porch, unwind in the oversized luxury sunroom, or cozy up by the fireplace-this home is designed for relaxed, effortless living. The gourmet kitchen is a chef's delight, featuring a spacious island, 42" soft-close cabinetry, upgraded stone countertops, and premium KitchenAid appliances. Your serene primary suite offers a spa-inspired zero-entry rain shower and an expansive walk-in closet for ultimate comfort. Love a beautiful exterior but not the upkeep? The HOA maintains all yards and community landscaping, allowing you more time to enjoy everything this resort-style community offers. With pristine amenities, social activities, and opportunities to build new friendships, you'll feel right at home from day one. Discover the lifestyle you've been waiting for-welcome to effortless, elevated living.
Active
55+ community
$632,306
5440 Olive Ln, Hoschton, GA 30548
3beds
--sqft
Single Family Residence
Built in 2025
7,143.84 Square Feet Lot
$631,900 Zestimate®
$--/sqft
$335/mo HOA
What's special
Spacious islandSpa-inspired zero-entry rain showerWelcoming front porchExpansive walk-in closetPremium kitchenaid appliancesUpgraded stone countertopsGourmet kitchen
- 5 days |
- 19 |
- 0 |
Zillow last checked: 8 hours ago
Listing updated: November 21, 2025 at 07:58am
Listed by:
Jaymie Dimbath 404-777-0267,
Pulte Realty of Georgia, Inc
Source: GAMLS,MLS#: 10647528
Travel times
Schedule tour
Select your preferred tour type — either in-person or real-time video tour — then discuss available options with the builder representative you're connected with.
Facts & features
Interior
Bedrooms & bathrooms
- Bedrooms: 3
- Bathrooms: 2
- Full bathrooms: 2
- Main level bathrooms: 2
- Main level bedrooms: 3
Rooms
- Room types: Foyer, Laundry, Office, Sun Room
Dining room
- Features: Dining Rm/Living Rm Combo
Kitchen
- Features: Kitchen Island, Pantry, Solid Surface Counters, Walk-in Pantry
Heating
- Central, Heat Pump
Cooling
- Ceiling Fan(s), Central Air, Electric
Appliances
- Included: Cooktop, Dishwasher, Disposal, Microwave, Oven/Range (Combo), Stainless Steel Appliance(s)
- Laundry: In Hall
Features
- Double Vanity, High Ceilings, Master On Main Level, Tray Ceiling(s), Walk-In Closet(s)
- Flooring: Carpet, Hardwood
- Windows: Double Pane Windows
- Basement: None
- Number of fireplaces: 1
- Fireplace features: Family Room, Gas Log
- Common walls with other units/homes: No Common Walls
Interior area
- Total structure area: 0
- Finished area above ground: 0
- Finished area below ground: 0
Property
Parking
- Total spaces: 2
- Parking features: Attached, Garage, Garage Door Opener
- Has attached garage: Yes
Features
- Levels: One
- Stories: 1
- Patio & porch: Patio
- Exterior features: Other
- Waterfront features: No Dock Or Boathouse
- Body of water: None
Lot
- Size: 7,143.84 Square Feet
- Features: Private
- Residential vegetation: Cleared, Grassed
Details
- Parcel number: 0.0
Construction
Type & style
- Home type: SingleFamily
- Architectural style: Craftsman,Ranch
- Property subtype: Single Family Residence
Materials
- Brick, Concrete, Other
- Foundation: Slab
- Roof: Composition
Condition
- Under Construction
- New construction: Yes
- Year built: 2025
Details
- Builder name: Del Webb
- Warranty included: Yes
Utilities & green energy
- Electric: 220 Volts
- Sewer: Public Sewer
- Water: Public
- Utilities for property: Cable Available, Electricity Available, High Speed Internet, Natural Gas Available, Phone Available, Sewer Available, Underground Utilities, Water Available
Green energy
- Energy efficient items: Appliances, Thermostat
Community & HOA
Community
- Features: Clubhouse, Fitness Center, Pool, Retirement Community, Sidewalks, Street Lights, Tennis Court(s)
- Security: Carbon Monoxide Detector(s), Smoke Detector(s)
- Senior community: Yes
- Subdivision: Del Webb Chateau Elan
HOA
- Has HOA: Yes
- Services included: Maintenance Grounds, Other, Swimming, Tennis, Trash
- HOA fee: $4,020 annually
Location
- Region: Hoschton
Financial & listing details
- Date on market: 11/21/2025
- Listing agreement: Exclusive Right To Sell
- Listing terms: 1031 Exchange,Cash,Conventional,FHA,VA Loan
- Electric utility on property: Yes
About the community
55+ communityPoolPlaygroundTennis+ 4 more
Situated near Chateau Elan's premier golf courses and winery you'll find the well-crafted active adult community of Del Webb Chateau Elan, offering new ranch-style homes in a low maintenance setting. Choose from our collection of home designs with lofts, basements and thoughtful open living areas, ideal for entertaining. We invite you to visit, but know you may never want to leave this 55+ community.

5575 Napa Ridge Road, Hoschton, GA 30548
Source: Del Webb
