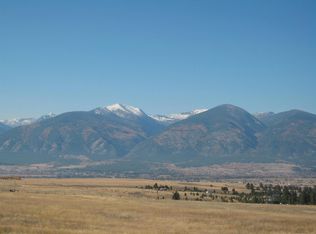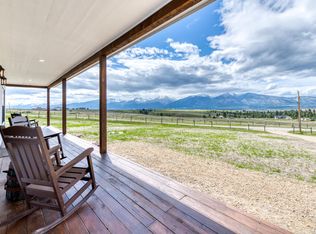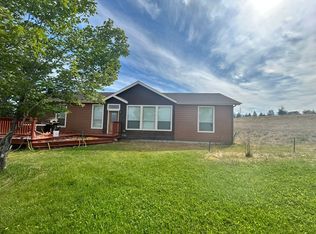Closed
Price Unknown
5440 Sapphire Ridge Rd, Florence, MT 59833
4beds
2,908sqft
Multi Family, Single Family Residence
Built in 2002
19.77 Acres Lot
$803,000 Zestimate®
$--/sqft
$3,652 Estimated rent
Home value
$803,000
Estimated sales range
Not available
$3,652/mo
Zestimate® history
Loading...
Owner options
Explore your selling options
What's special
Your Montana dream begins here-where nearly 20 acres of untamed beauty meet a home that’s been thoughtfully and extensively reimagined. Perched on a private ridge between the Bitterroot and Sapphire Mountains in Florence, this 4-bedroom, 3.5-bathroom retreat offers the perfect blend of modern comfort and rustic elegance. From the moment you arrive, you’ll feel the magic of wide-open space, endless views and the kind of quiet that only Montana can offer. Inside, no detail has been overlooked. Rich knotty alder trim and doors complement the newer flooring throughout, creating a warm, grounded feel. The kitchen is a showstopper-fully remodeled with striking black leathered granite countertops, GE Cafe stainless steel appliances, a cast iron farmhouse sink, and custom Alder DeWils cabinetry that stretches to the ceiling, complete with classic crown molding. A tumbled subway tile backsplash adds the perfect finish, and the oversized island is built for cooking, gathering and memory-making. The kitchen flows effortlessly into a dining and living area designed to take full advantage of the panoramic mountain views—whether you’re hosting friends or enjoying a quiet night in. The main-level primary suite is a true retreat, featuring an oversized closet and spa-like ensuite with a tiled soaking tub and shower combo. A French door leads you from the primary directly out onto the back deck to greet the sunrise or unwind under the stars. This level also includes a stylish half bath, plenty of storage, and access to the finished two-car garage. Downstairs, a fully finished basement offers incredible flexibility: a cozy living area warmed by a pellet stove, a guest bedroom and full bathroom with tiled shower, a dedicated office or bonus room, plus a laundry room with Speed Queen washer and dryer and multiple storage closets. Upstairs, two oversized bedrooms with vaulted dormer ceilings feel airy and bright. A well-appointed bathroom with dual-sink vanity, stone countertops, and a tiled soaking tub brings functionality and charm. Outside, the land is what sets this property apart. Nearly 20 acres of rolling terrain, mature trees, and sweeping views offer a true Montana experience. A 20x30 pole barn with dual open lean-tos, plus a 10x12 storage shed, provide endless possibilities—whether you dream of horses, livestock, hobby farming, or simply room to roam. This is more than a home—it’s a lifestyle. A rare opportunity to live immersed in nature, yet close enough to town to stay connected. If you’ve been searching for space, privacy, and that peaceful, elevated Montana way of life—welcome home.
Zillow last checked: 8 hours ago
Listing updated: October 02, 2025 at 01:23pm
Listed by:
Sara Camiscioni 406-880-6616,
ERA Lambros Real Estate Missoula
Bought with:
Bri O'Leary, RRE-RBS-LIC-100003
Engel & Völkers Western Frontier - Stevensville
Source: MRMLS,MLS#: 30043152
Facts & features
Interior
Bedrooms & bathrooms
- Bedrooms: 4
- Bathrooms: 4
- Full bathrooms: 3
- 1/2 bathrooms: 1
Heating
- Forced Air, Gas, Propane, Pellet Stove
Appliances
- Included: Dryer, Dishwasher, Range, Refrigerator, Washer
Features
- Main Level Primary, Walk-In Closet(s)
- Basement: Finished
- Number of fireplaces: 1
Interior area
- Total interior livable area: 2,908 sqft
- Finished area below ground: 1,082
Property
Parking
- Total spaces: 4
- Parking features: Garage - Attached, Carport
- Attached garage spaces: 2
- Carport spaces: 2
- Covered spaces: 4
Features
- Patio & porch: Covered, Deck, Front Porch
- Exterior features: Propane Tank - Leased
- Has view: Yes
- View description: Mountain(s), Valley
Lot
- Size: 19.77 Acres
- Features: Back Yard, Corners Marked, Front Yard, Gentle Sloping, Sprinklers In Ground, Split Possible
Details
- Parcel number: 13187014101210000
- Special conditions: Standard
Construction
Type & style
- Home type: SingleFamily
- Architectural style: Multi-Level,Tri-Level
- Property subtype: Multi Family, Single Family Residence
Materials
- Foundation: Poured
- Roof: Asphalt
Condition
- New construction: No
- Year built: 2002
Utilities & green energy
- Sewer: Private Sewer, Septic Tank
- Water: Well
- Utilities for property: Electricity Connected, Natural Gas Connected, High Speed Internet Available, Propane
Community & neighborhood
Security
- Security features: Carbon Monoxide Detector(s), Fire Alarm
Location
- Region: Florence
Other
Other facts
- Listing agreement: Exclusive Right To Sell
- Listing terms: Conventional
Price history
| Date | Event | Price |
|---|---|---|
| 10/2/2025 | Sold | -- |
Source: | ||
| 8/19/2025 | Price change | $839,000-1.2%$289/sqft |
Source: | ||
| 7/14/2025 | Price change | $849,000-2.3%$292/sqft |
Source: | ||
| 6/26/2025 | Price change | $869,000-2.2%$299/sqft |
Source: | ||
| 6/18/2025 | Price change | $889,000-1.1%$306/sqft |
Source: | ||
Public tax history
| Year | Property taxes | Tax assessment |
|---|---|---|
| 2024 | $3,281 +2.9% | $524,300 |
| 2023 | $3,188 +17.2% | $524,300 +46.7% |
| 2022 | $2,720 -4.3% | $357,300 |
Find assessor info on the county website
Neighborhood: 59833
Nearby schools
GreatSchools rating
- 6/10Florence-Carlton El SchoolGrades: PK-5Distance: 5.7 mi
- 4/10Florence-Carlton 7-8Grades: 6-8Distance: 5.7 mi
- 4/10Florence-Carlton High SchoolGrades: 9-12Distance: 5.7 mi


