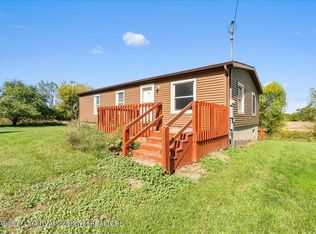This St. Johns home features 3 beds, 2.5 baths, and 2,500 square feet!Pulling up through the tree lined drive, you'll notice the beautiful wrap-around porch and attached garage of this country farm home. Inside, you'll find new flooring throughout the house, the upper floor being brushed asian teak wood, and a spacious living room with a stone fireplace. The large, eat-in kitchen is fully equipped with newer appliances and a convenient island. Laundry is tucked away on the main floor. Upstairs, the master suite features an enormous walk-in closet and a full bathroom with a double vanity, bathtub, and walk-in shower. The landing boast a large open area currently used as an office space with built in shelves. Step outside to a large porch overlooking the private, wide-open property with a horse setup included.Schedule a private showing with Kathleen today!Seller reserves some porch furniture such as composite glider set on side porch. Other porch furniture is negotiable.
This property is off market, which means it's not currently listed for sale or rent on Zillow. This may be different from what's available on other websites or public sources.

