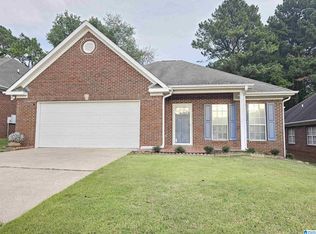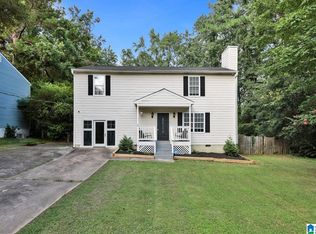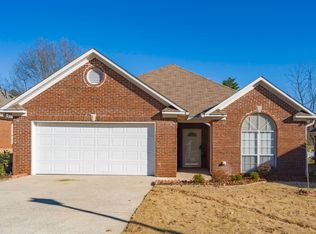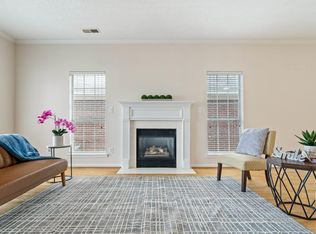WONDERFUL ONE LEVEL LIVING! BEAUTIFUL ALL BRICK GARDEN HOME IN MILLINGTON! YOU WILL LOVE THE SPACIOUS FLOOR PLAN! Living room with fireplace/gas logs. Large open eat-in kitchen with lots of storage including pantry. The kitchen opens into the large dining room. Great for entertaining! You will love the spacious primary suite. The bath includes jetted tub, separate shower, double vanity and large walk-in closet. The split bedroom plan offers privacy. The second bath is adjacent to the guest bedroom. Large laundry room with storage area. Walk-up stairs to floored attic space. Large 2 car garage. Enjoy the outdoors on the covered back porch! Great location! Convenient to I-59, Trussville, churches, restaurants and shopping. Improvements per Seller: High Efficiency HVAC System -2017 Roof- 2016 Garage door -2020 Water Heater-2022.
For sale
$248,900
5441 J R Dr, Birmingham, AL 35235
2beds
1,678sqft
Est.:
Single Family Residence
Built in 1997
6,534 Square Feet Lot
$246,000 Zestimate®
$148/sqft
$15/mo HOA
What's special
Large walk-in closetDouble vanityBath includes jetted tubGreat for entertainingSpacious floor planAll brick garden homeSeparate shower
- 108 days |
- 151 |
- 5 |
Zillow last checked: 8 hours ago
Listing updated: 11 hours ago
Listed by:
Johnnie Sue Neel CELL:2059999192,
Keller Williams,
Mike Neel 205-281-2398,
Keller Williams
Source: GALMLS,MLS#: 21435013
Tour with a local agent
Facts & features
Interior
Bedrooms & bathrooms
- Bedrooms: 2
- Bathrooms: 2
- Full bathrooms: 2
Rooms
- Room types: Bedroom, Dining Room, Bathroom, Great Room, Kitchen, Master Bathroom, Master Bedroom
Primary bedroom
- Level: First
Bedroom 1
- Level: First
Primary bathroom
- Level: First
Bathroom 1
- Level: First
Dining room
- Level: First
Kitchen
- Features: Laminate Counters, Eat-in Kitchen, Pantry
- Level: First
Basement
- Area: 0
Heating
- Central, Electric, Forced Air, Natural Gas
Cooling
- Central Air, Electric, Ceiling Fan(s)
Appliances
- Included: Dishwasher, Microwave, Self Cleaning Oven, Refrigerator, Stove-Electric, Gas Water Heater
- Laundry: Electric Dryer Hookup, Washer Hookup, Main Level, Laundry Room, Laundry (ROOM), Yes
Features
- Recessed Lighting, High Ceilings, Crown Molding, Separate Shower, Double Vanity, Tub/Shower Combo, Walk-In Closet(s)
- Flooring: Carpet, Vinyl
- Doors: Insulated Door, Storm Door(s)
- Windows: Window Treatments, Double Pane Windows
- Attic: Walk-up,Yes
- Number of fireplaces: 1
- Fireplace features: Marble (FIREPL), Gas Log, Great Room, Gas
Interior area
- Total interior livable area: 1,678 sqft
- Finished area above ground: 1,678
- Finished area below ground: 0
Video & virtual tour
Property
Parking
- Total spaces: 2
- Parking features: Attached, Driveway, Parking (MLVL), Garage Faces Front
- Attached garage spaces: 2
- Has uncovered spaces: Yes
Accessibility
- Accessibility features: Stall Shower, Support Rails
Features
- Levels: One
- Stories: 1
- Patio & porch: Covered, Porch
- Pool features: None
- Has spa: Yes
- Spa features: Bath
- Has view: Yes
- View description: None
- Waterfront features: No
Lot
- Size: 6,534 Square Feet
- Features: Interior Lot, Subdivision
Details
- Parcel number: 1200103006042.000
- Special conditions: N/A
Construction
Type & style
- Home type: SingleFamily
- Property subtype: Single Family Residence
- Attached to another structure: Yes
Materials
- Brick
- Foundation: Slab
Condition
- Year built: 1997
Utilities & green energy
- Water: Public
- Utilities for property: Sewer Connected, Underground Utilities
Green energy
- Energy efficient items: Power Vent, Ridge Vent
Community & HOA
Community
- Features: Curbs
- Subdivision: Millington
HOA
- Has HOA: Yes
- Services included: Maintenance Grounds
- HOA fee: $183 annually
Location
- Region: Birmingham
Financial & listing details
- Price per square foot: $148/sqft
- Tax assessed value: $221,300
- Price range: $248.9K - $248.9K
- Date on market: 10/24/2025
- Road surface type: Paved
Estimated market value
$246,000
$234,000 - $258,000
$1,633/mo
Price history
Price history
| Date | Event | Price |
|---|---|---|
| 10/24/2025 | Listed for sale | $248,900-0.4%$148/sqft |
Source: | ||
| 10/23/2025 | Listing removed | $249,900$149/sqft |
Source: | ||
| 9/25/2025 | Price change | $249,900-2%$149/sqft |
Source: | ||
| 9/15/2025 | Price change | $254,900-1.9%$152/sqft |
Source: | ||
| 8/27/2025 | Listed for sale | $259,900+94.1%$155/sqft |
Source: | ||
Public tax history
Public tax history
| Year | Property taxes | Tax assessment |
|---|---|---|
| 2025 | -- | $17,840 |
| 2024 | -- | $17,840 |
| 2023 | -- | $17,840 |
Find assessor info on the county website
BuyAbility℠ payment
Est. payment
$1,194/mo
Principal & interest
$965
Property taxes
$127
Other costs
$102
Climate risks
Neighborhood: 35235
Nearby schools
GreatSchools rating
- 3/10Bryant Park ElementaryGrades: PK-5Distance: 0.8 mi
- 2/10Clay-Chalkville Middle SchoolGrades: 6-8Distance: 3.8 mi
- 3/10Clay-Chalkville High SchoolGrades: 9-12Distance: 3.4 mi
Schools provided by the listing agent
- Elementary: Bryant Park
- Middle: Clay - Chalkville
- High: Clay - Chalkville
Source: GALMLS. This data may not be complete. We recommend contacting the local school district to confirm school assignments for this home.
- Loading
- Loading





