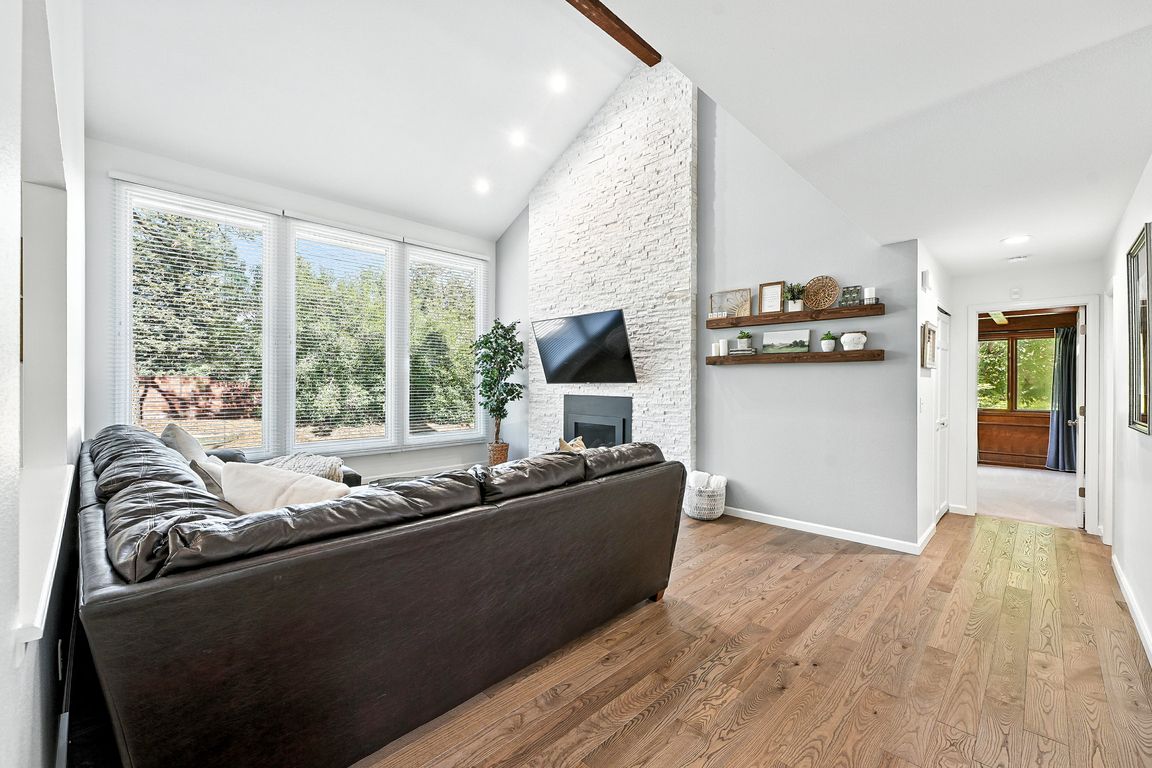
PendingPrice cut: $55K (7/22)
$1,795,000
6beds
4,853sqft
5441 S Dayton Court, Greenwood Village, CO 80111
6beds
4,853sqft
Single family residence
Built in 1982
0.42 Acres
3 Attached garage spaces
$370 price/sqft
What's special
New fencingFinished basementElegant built-insLarge formal dining roomDreamy primary suiteLush mature landscapingNew exterior paint
Preferred lender incentive of up to $12,500 to be used towards closing costs or rate buy-down. Reach out to listing agent for more info. Tucked away on a peaceful cul-de-sac in coveted Greenwood Village, this beautifully updated home is the perfect blend of comfort, style, and convenience. Set on nearly half ...
- 95 days
- on Zillow |
- 706 |
- 17 |
Source: REcolorado,MLS#: 8856717
Travel times
Kitchen
Living Room
Primary Bedroom
Zillow last checked: 7 hours ago
Listing updated: August 14, 2025 at 12:34pm
Listed by:
The Blank and Bingham Team BlankandBingham@TheAgencyRE.com,
The Agency - Denver
Source: REcolorado,MLS#: 8856717
Facts & features
Interior
Bedrooms & bathrooms
- Bedrooms: 6
- Bathrooms: 4
- Full bathrooms: 2
- 3/4 bathrooms: 2
- Main level bathrooms: 1
Primary bedroom
- Description: Large Walk-In Closet And 5-Piece Bath
- Level: Upper
Bedroom
- Level: Upper
Bedroom
- Description: Currently Being Used As A Home-Gym
- Level: Basement
Bedroom
- Level: Upper
Bedroom
- Level: Upper
Bedroom
- Description: With En-Suite Bath
- Level: Basement
Primary bathroom
- Description: 5-Piece With Dual Vanities And Soaking Tub
- Level: Upper
Bathroom
- Level: Basement
Bathroom
- Level: Main
Bathroom
- Level: Upper
Bonus room
- Level: Basement
Bonus room
- Level: Basement
Dining room
- Description: With Decorative Wall Panelling
- Level: Main
Family room
- Description: 2-Story Vaulted Ceilings, Gas Fp
- Level: Main
Kitchen
- Description: Ge Profile Applainces, Gas Range, Under And Over Cabinet Lighting
- Level: Main
Laundry
- Description: Great Mud-Room Area As Well
- Level: Main
Living room
- Description: Versatile - Currently Used As A Kids Playroom
- Level: Main
Office
- Level: Main
Utility room
- Level: Basement
Heating
- Forced Air, Natural Gas
Cooling
- Central Air
Appliances
- Included: Dishwasher, Disposal, Dryer, Microwave, Oven, Range, Range Hood, Refrigerator, Washer
- Laundry: In Unit
Features
- Built-in Features, Ceiling Fan(s), Eat-in Kitchen, Entrance Foyer, Five Piece Bath, High Ceilings, Primary Suite, Quartz Counters, Radon Mitigation System, Smoke Free, Sound System, Vaulted Ceiling(s), Walk-In Closet(s), Wet Bar
- Flooring: Carpet, Tile, Wood
- Windows: Double Pane Windows, Window Coverings
- Basement: Finished,Full,Interior Entry,Sump Pump
- Number of fireplaces: 1
- Fireplace features: Family Room, Gas
Interior area
- Total structure area: 4,853
- Total interior livable area: 4,853 sqft
- Finished area above ground: 3,127
- Finished area below ground: 1,640
Video & virtual tour
Property
Parking
- Total spaces: 3
- Parking features: Oversized
- Attached garage spaces: 3
Features
- Levels: Two
- Stories: 2
- Patio & porch: Covered, Front Porch, Patio
- Exterior features: Garden, Lighting, Private Yard
- Fencing: Full
Lot
- Size: 0.42 Acres
- Features: Cul-De-Sac, Landscaped, Level, Sprinklers In Front, Sprinklers In Rear
Details
- Parcel number: 031776503
- Special conditions: Standard
Construction
Type & style
- Home type: SingleFamily
- Architectural style: Traditional
- Property subtype: Single Family Residence
Materials
- Brick, Frame
- Foundation: Slab
- Roof: Composition
Condition
- Year built: 1982
Utilities & green energy
- Sewer: Public Sewer
- Water: Public
- Utilities for property: Cable Available, Electricity Connected, Internet Access (Wired), Natural Gas Connected
Community & HOA
Community
- Security: Video Doorbell
- Subdivision: The Orchard
HOA
- Has HOA: No
Location
- Region: Greenwood Village
Financial & listing details
- Price per square foot: $370/sqft
- Tax assessed value: $1,851,900
- Annual tax amount: $10,965
- Date on market: 5/29/2025
- Listing terms: Cash,Conventional,FHA,Jumbo,VA Loan
- Exclusions: Seller's Personal Property
- Ownership: Individual
- Electric utility on property: Yes
- Road surface type: Paved