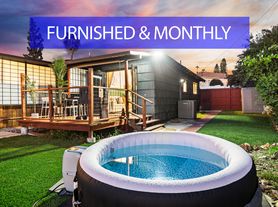In this split-level 5 bedroom, 3 bath home (2 bedrooms & 1 bath downstairs can be separated), large picture windows allow natural light to illuminate the interior. The kitchen has granite counters, stainless steel appliances & recessed lighting with re-finished hardwood floors throughout. Downstairs provides access to a huge backyard w/fruit trees and a built-in firepit. You are minutes from downtown San Diego and Coronado & just blocks from major freeways for an easy commute. 2-car garage.
House for rent
$4,950/mo
5442 San Onofre Ter, San Diego, CA 92114
5beds
1,912sqft
Price may not include required fees and charges.
Singlefamily
Available Wed Dec 3 2025
Cats, dogs OK
Ceiling fan
Electric laundry
4 Garage spaces parking
Forced air
What's special
Stainless steel appliancesRecessed lightingGranite countersBuilt-in firepit
- 9 hours |
- -- |
- -- |
Travel times
Looking to buy when your lease ends?
Consider a first-time homebuyer savings account designed to grow your down payment with up to a 6% match & a competitive APY.
Facts & features
Interior
Bedrooms & bathrooms
- Bedrooms: 5
- Bathrooms: 3
- Full bathrooms: 3
Heating
- Forced Air
Cooling
- Ceiling Fan
Appliances
- Included: Dishwasher, Disposal, Dryer, Microwave, Range Oven, Refrigerator, Washer
- Laundry: Electric, In Unit
Features
- Ceiling Fan(s)
Interior area
- Total interior livable area: 1,912 sqft
Video & virtual tour
Property
Parking
- Total spaces: 4
- Parking features: Garage, Covered
- Has garage: Yes
- Details: Contact manager
Features
- Exterior features: Attached, Electric, Heating system: Forced Air Unit, N/K, Shed(s)
Details
- Parcel number: 5521111600
Construction
Type & style
- Home type: SingleFamily
- Property subtype: SingleFamily
Condition
- Year built: 1958
Community & HOA
Location
- Region: San Diego
Financial & listing details
- Lease term: Contact For Details
Price history
| Date | Event | Price |
|---|---|---|
| 11/15/2025 | Listed for rent | $4,950+5.3%$3/sqft |
Source: SDMLS #250044107 | ||
| 8/1/2025 | Price change | $1,069,000-0.1%$559/sqft |
Source: | ||
| 3/14/2025 | Listed for sale | $1,070,000+29.1%$560/sqft |
Source: | ||
| 11/18/2022 | Listing removed | -- |
Source: | ||
| 10/28/2022 | Listed for rent | $4,700$2/sqft |
Source: | ||
