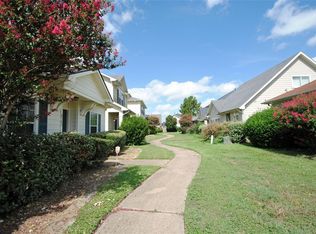Ready for quick move-in!! Gently lived-in one-Story home in Katy area. Very open & versatile floor plan with front room next to entry that can be used as "Formal Dining" or a Flex room for Study/ Home office or Kid's play-room. Open style Kitchen with tons of counter space & stainless-steel appliances including new 5 burner gas stove (Aug 2025). Fresh interior paint (Aug 2025) & NEW Roof (Aug 2025). Spacious island with seating that can be easily used as Breakfast bar. Good size Living room (18x16) with lots of windows for natural light. Laminated floor throughout the home except in the Bedrooms. Split floor plan with Primary bedroom located away from the secondary bedrooms. Other features include 16x7 covered patio, tankless water heater, alarm system, auto garage door opener & more. Great location close to shopping, restaurants & easy access to Freeway. Cy-Fair Schools. Call today for more details & appointment.
Copyright notice - Data provided by HAR.com 2022 - All information provided should be independently verified.
House for rent
$1,995/mo
5443 Dunsmore Harbor Ln, Katy, TX 77449
3beds
1,648sqft
Price may not include required fees and charges.
Singlefamily
Available now
-- Pets
Electric, ceiling fan
-- Laundry
2 Attached garage spaces parking
Natural gas
What's special
Fresh interior paintStainless-steel appliancesSplit floor planCovered patioTons of counter spaceSpacious island with seatingNew roof
- 8 days
- on Zillow |
- -- |
- -- |
Travel times
Looking to buy when your lease ends?
Consider a first-time homebuyer savings account designed to grow your down payment with up to a 6% match & 4.15% APY.
Facts & features
Interior
Bedrooms & bathrooms
- Bedrooms: 3
- Bathrooms: 2
- Full bathrooms: 2
Heating
- Natural Gas
Cooling
- Electric, Ceiling Fan
Appliances
- Included: Dishwasher, Disposal, Microwave, Oven, Range, Refrigerator
Features
- All Bedrooms Down, Ceiling Fan(s), High Ceilings, Primary Bed - 1st Floor, Split Plan, Walk-In Closet(s)
- Flooring: Carpet, Laminate
Interior area
- Total interior livable area: 1,648 sqft
Property
Parking
- Total spaces: 2
- Parking features: Attached, Driveway, Covered
- Has attached garage: Yes
- Details: Contact manager
Features
- Stories: 1
- Exterior features: All Bedrooms Down, Architecture Style: Traditional, Attached, Driveway, Flooring: Laminate, Garage Door Opener, Heating: Gas, High Ceilings, Insulated/Low-E windows, Lot Features: Subdivided, Patio/Deck, Primary Bed - 1st Floor, Split Plan, Subdivided, Walk-In Closet(s), Water Heater
Details
- Parcel number: 1390190010049
Construction
Type & style
- Home type: SingleFamily
- Property subtype: SingleFamily
Condition
- Year built: 2018
Community & HOA
Location
- Region: Katy
Financial & listing details
- Lease term: Long Term,12 Months
Price history
| Date | Event | Price |
|---|---|---|
| 8/7/2025 | Listed for rent | $1,995$1/sqft |
Source: | ||
| 6/2/2025 | Pending sale | $274,900$167/sqft |
Source: | ||
| 5/28/2025 | Price change | $274,900-3.5%$167/sqft |
Source: | ||
| 5/5/2025 | Listed for sale | $284,900$173/sqft |
Source: | ||
| 5/1/2025 | Pending sale | $284,900$173/sqft |
Source: | ||
![[object Object]](https://photos.zillowstatic.com/fp/10209ab21551063cf924827a742dc9c4-p_i.jpg)
