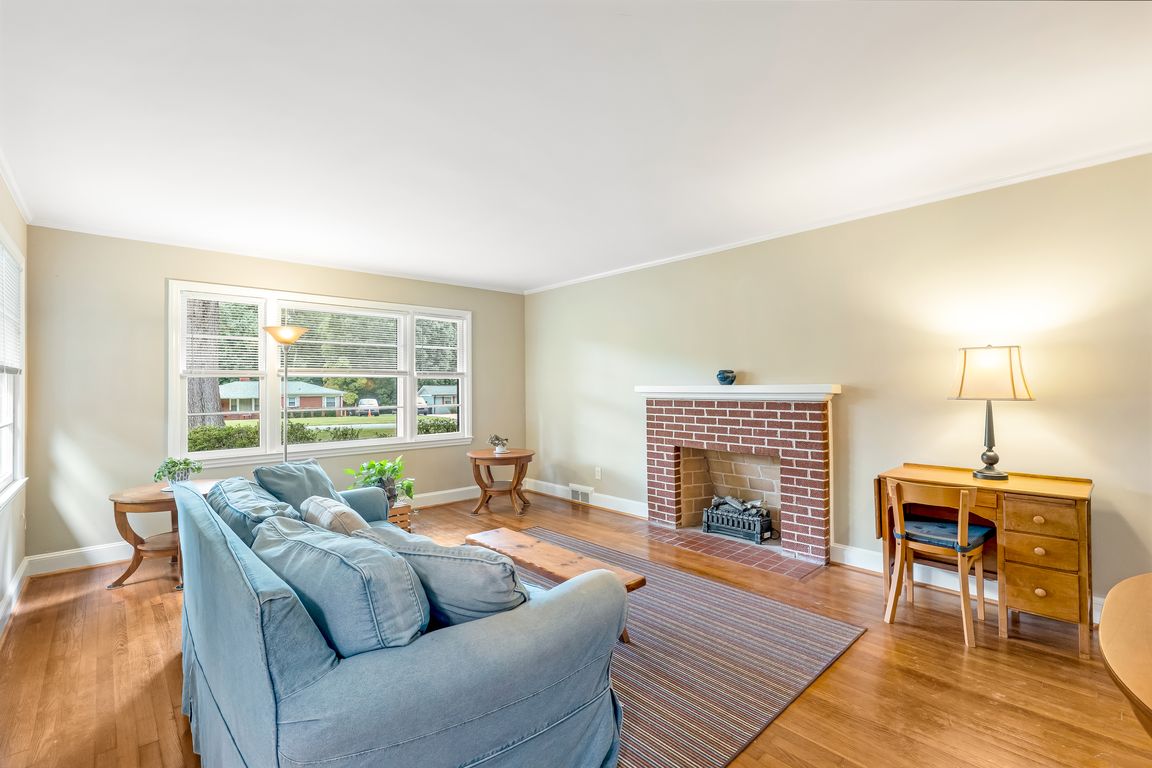
Under contract-no showPrice cut: $7.9K (11/9)
$292,000
2beds
1,552sqft
5443 Hilltop Cres, Charlotte, NC 28269
2beds
1,552sqft
Single family residence
Built in 1955
0.49 Acres
4 Open parking spaces
$188 price/sqft
What's special
Updated bathroomBeautiful hardwood floorsFreshly painted interiorCeramic tileVersatile flex spaceNew vanityStunning laminate wood flooring
Located in the desirable Allen Hills neighborhood, this charming one-story home sits on a rare .49-acre lot with No HOA! This home features 2 bedrooms and 1 bath, with a freshly painted interior and beautiful hardwood floors throughout the living areas and bedrooms. The brand new kitchen includes new cabinets, butcher ...
- 93 days |
- 389 |
- 8 |
Likely to sell faster than
Source: Canopy MLS as distributed by MLS GRID,MLS#: 4299407
Travel times
Living Room
Kitchen
Primary Bedroom
Zillow last checked: 8 hours ago
Listing updated: November 12, 2025 at 04:57pm
Listing Provided by:
Sterling Brown sterlingbrown77@gmail.com,
Coldwell Banker Realty,
Zann Hawkins,
Coldwell Banker Realty
Source: Canopy MLS as distributed by MLS GRID,MLS#: 4299407
Facts & features
Interior
Bedrooms & bathrooms
- Bedrooms: 2
- Bathrooms: 1
- Full bathrooms: 1
- Main level bedrooms: 2
Primary bedroom
- Level: Main
Bedroom s
- Level: Main
Bathroom full
- Level: Main
Dining room
- Level: Main
Family room
- Level: Main
Flex space
- Level: Main
Kitchen
- Level: Main
Laundry
- Level: Main
Living room
- Level: Main
Utility room
- Level: Main
Heating
- Natural Gas
Cooling
- Central Air
Appliances
- Included: Dishwasher, Electric Range, Electric Water Heater, Washer/Dryer
- Laundry: Utility Room
Features
- Flooring: Laminate, Tile, Wood
- Doors: Sliding Doors
- Has basement: No
- Attic: Pull Down Stairs
- Fireplace features: Living Room, Wood Burning
Interior area
- Total structure area: 1,552
- Total interior livable area: 1,552 sqft
- Finished area above ground: 1,552
- Finished area below ground: 0
Video & virtual tour
Property
Parking
- Total spaces: 4
- Parking features: Driveway
- Uncovered spaces: 4
Features
- Levels: One
- Stories: 1
- Patio & porch: Front Porch
- Fencing: Back Yard,Partial
Lot
- Size: 0.49 Acres
- Features: Corner Lot, Private
Details
- Parcel number: 04516322
- Zoning: N1-A
- Special conditions: Standard
Construction
Type & style
- Home type: SingleFamily
- Architectural style: Ranch
- Property subtype: Single Family Residence
Materials
- Brick Full
- Foundation: Crawl Space
Condition
- New construction: No
- Year built: 1955
Utilities & green energy
- Sewer: Public Sewer
- Water: City
Community & HOA
Community
- Security: Carbon Monoxide Detector(s), Smoke Detector(s)
- Subdivision: Allen Hills
Location
- Region: Charlotte
Financial & listing details
- Price per square foot: $188/sqft
- Tax assessed value: $241,500
- Date on market: 9/6/2025
- Cumulative days on market: 93 days
- Listing terms: Cash,Conventional
- Road surface type: Dirt, Gravel, Other