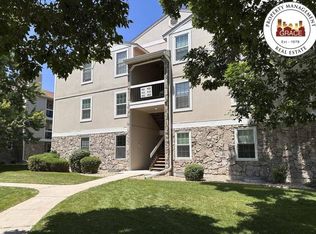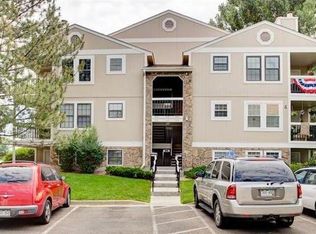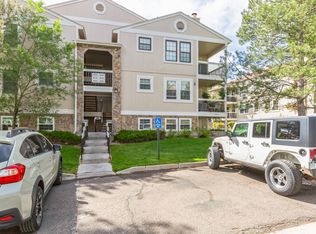Absolutely Gorgeous Condo in Wood Creek. This 2 Bedroom 2Bathroom home has been remodeled from top to bottom. The granite countertops, brand new white cabinets, stainless steel appliances and new fixtures will surely wow your guests and family! Every square inch truly shines! The adjacent greenbelt is in view as you look out your windows, and a walk down the path will take you to the community pool. The well maintained grounds will make this house feel like home. Don't miss out, this is a rare and perfect find!
This property is off market, which means it's not currently listed for sale or rent on Zillow. This may be different from what's available on other websites or public sources.


