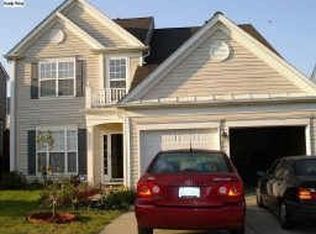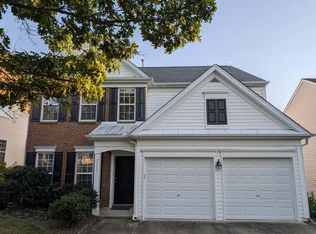Contract has signed! Waiting for SD... Single family home with 4 beds, 2.5 baths, and 2-car garage. Top Wake county schools. Home is Bright and Airy! Soaring 2-Story Foyer w/Hardwood. Large Formal Dining w/Trey ceiling, crown & chair rail molding. Eat-in Kitchen w/Island. Gas Log Fireplace in Family room. 9 ft ceilings 1st floor. Master bath with Tub & sep. Shower and walk in Closet. Walk to Clubhouse w/Pool,Tennis and Playground over look 27 Acre Lake. Close to Brier Creek shoppings, major hwys, & RTP
This property is off market, which means it's not currently listed for sale or rent on Zillow. This may be different from what's available on other websites or public sources.

