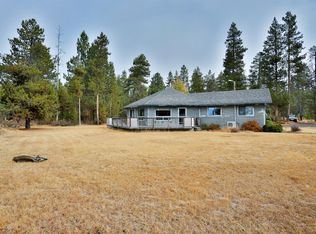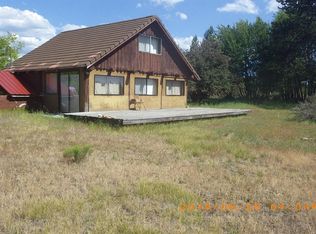Closed
Zestimate®
$1,025,000
54445 Huntington Rd, Bend, OR 97707
4beds
3baths
2,464sqft
Single Family Residence
Built in 1980
9.66 Acres Lot
$1,025,000 Zestimate®
$416/sqft
$3,299 Estimated rent
Home value
$1,025,000
$974,000 - $1.08M
$3,299/mo
Zestimate® history
Loading...
Owner options
Explore your selling options
What's special
Come make this amazing 4 bedroom / 2.5 bathroom home on 9.66 acres your next adventure! This home features a warm and inviting vibe with a wood fireplace, custom dog kennel under the stairs and 3 door 1,500 sq. ft. attached garage that provides the perfect storage space for your outdoor toys! This home also has a green house and several storage buildings separate from the main home. Located in the heart of Central Oregon, this exceptional home offers the perfect balance of privacy, natural beauty, and access to outdoor adventure. Backed by (BLM) land, the property provides an unmatched sense of space and seclusion, with no neighboring development behind — just amazing panoramic views of Mt Bachelor and the Little Deschutes River with native flora and wildlife. Whether you're seeking a tranquil retreat or an active lifestyle immersed in nature, this home delivers on every level. This property would qualify for a permanent home or a vacation rental.
Zillow last checked: 8 hours ago
Listing updated: January 30, 2026 at 11:54am
Listed by:
Village Properties 541-593-1653
Bought with:
Stellar Realty Northwest
Source: Oregon Datashare,MLS#: 220201515
Facts & features
Interior
Bedrooms & bathrooms
- Bedrooms: 4
- Bathrooms: 3
Heating
- Electric, Forced Air, Wood
Cooling
- None
Appliances
- Included: Dishwasher, Dryer, Microwave, Oven, Range, Refrigerator, Washer, Water Heater
Features
- Ceiling Fan(s), Double Vanity, Laminate Counters, Open Floorplan, Pantry, Shower/Tub Combo, Tile Counters, Tile Shower, Walk-In Closet(s)
- Flooring: Carpet, Hardwood, Laminate
- Windows: Double Pane Windows, Vinyl Frames
- Basement: None
- Has fireplace: Yes
- Fireplace features: Great Room, Wood Burning
- Common walls with other units/homes: No Common Walls
Interior area
- Total structure area: 2,464
- Total interior livable area: 2,464 sqft
Property
Parking
- Total spaces: 3
- Parking features: Attached, Driveway, Garage Door Opener, Gravel
- Attached garage spaces: 3
- Has uncovered spaces: Yes
Features
- Levels: Two
- Stories: 2
- Patio & porch: Deck
- Spa features: Spa/Hot Tub
- Has view: Yes
- View description: Forest, Mountain(s), Panoramic, River
- Has water view: Yes
- Water view: River
Lot
- Size: 9.66 Acres
- Features: Level, Native Plants
Details
- Additional structures: Greenhouse, Shed(s), Storage
- Additional parcels included: Accounts: 114312 5.00 acres 141336 4.66 acres
- Parcel number: 114312
- Zoning description: RR10, WA, LM
- Special conditions: Standard
- Horses can be raised: Yes
Construction
Type & style
- Home type: SingleFamily
- Architectural style: Northwest
- Property subtype: Single Family Residence
Materials
- Frame
- Foundation: Stemwall
- Roof: Composition
Condition
- New construction: No
- Year built: 1980
Utilities & green energy
- Sewer: Septic Tank
- Water: Private, Well
Community & neighborhood
Security
- Security features: Carbon Monoxide Detector(s), Security System Owned, Smoke Detector(s)
Community
- Community features: Access to Public Lands, Short Term Rentals Allowed
Location
- Region: Bend
Other
Other facts
- Listing terms: Cash,Conventional,VA Loan
- Road surface type: Dirt, Gravel, Paved
Price history
| Date | Event | Price |
|---|---|---|
| 1/30/2026 | Sold | $1,025,000-4.6%$416/sqft |
Source: | ||
| 12/11/2025 | Pending sale | $1,074,900$436/sqft |
Source: | ||
| 11/28/2025 | Price change | $1,074,900-1.4%$436/sqft |
Source: | ||
| 9/11/2025 | Price change | $1,089,900-2.7%$442/sqft |
Source: | ||
| 8/5/2025 | Price change | $1,119,900-2.6%$455/sqft |
Source: | ||
Public tax history
| Year | Property taxes | Tax assessment |
|---|---|---|
| 2025 | $5,536 +4.3% | $366,360 +3% |
| 2024 | $5,306 +2.2% | $355,700 +6.1% |
| 2023 | $5,189 +9.4% | $335,300 |
Find assessor info on the county website
Neighborhood: 97707
Nearby schools
GreatSchools rating
- 1/10Rosland Elementary SchoolGrades: K-5Distance: 5.3 mi
- 2/10Lapine Middle SchoolGrades: 6-8Distance: 7.3 mi
- 2/10Lapine Senior High SchoolGrades: 9-12Distance: 7.1 mi
Schools provided by the listing agent
- Elementary: Three Rivers Elem
- Middle: Three Rivers
- High: Caldera High
Source: Oregon Datashare. This data may not be complete. We recommend contacting the local school district to confirm school assignments for this home.
Get pre-qualified for a loan
At Zillow Home Loans, we can pre-qualify you in as little as 5 minutes with no impact to your credit score.An equal housing lender. NMLS #10287.
Sell with ease on Zillow
Get a Zillow Showcase℠ listing at no additional cost and you could sell for —faster.
$1,025,000
2% more+$20,500
With Zillow Showcase(estimated)$1,045,500

