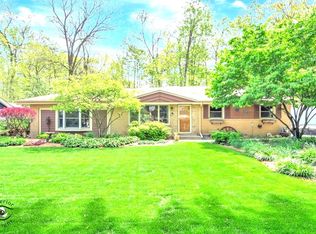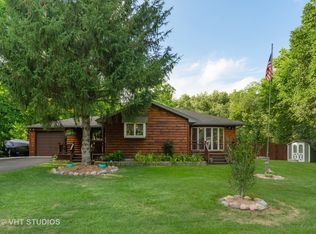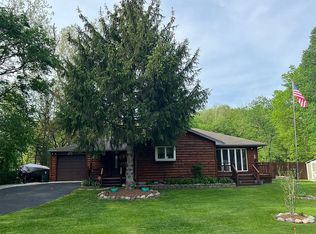Closed
$375,000
11051 W Elmwood Ct, Mokena, IL 60448
3beds
2,208sqft
Single Family Residence
Built in 1960
-- sqft lot
$400,100 Zestimate®
$170/sqft
$3,314 Estimated rent
Home value
$400,100
$380,000 - $420,000
$3,314/mo
Zestimate® history
Loading...
Owner options
Explore your selling options
What's special
Seller says SELL! Discover this amazing property in the charming town of Mokena. With its ideal location, there is convenient access to a variety of destinations and amenities. Step inside and instantly feel at home in this inviting space. Boasting 3 bedrooms and 2 bathrooms, a vast and cozy living room area and welcoming front porch, this single-family home offers ample room for comfortable living. Offering a 4k credit for the deck. Don't miss out on the opportunity to explore all that this remarkable home in Mokena has to offer. Tour begin on Wednesday, March 20th.
Zillow last checked: 8 hours ago
Listing updated: April 26, 2024 at 03:58pm
Listing courtesy of:
Erik Gimbel 847-530-3704,
eXp Realty,
Jayme Greenspan 773-398-5411,
eXp Realty
Bought with:
Ajrije Gazafer
Kale Realty
Source: MRED as distributed by MLS GRID,MLS#: 11991929
Facts & features
Interior
Bedrooms & bathrooms
- Bedrooms: 3
- Bathrooms: 3
- Full bathrooms: 2
- 1/2 bathrooms: 1
Primary bedroom
- Features: Bathroom (Full)
- Level: Main
- Area: 180 Square Feet
- Dimensions: 18X10
Bedroom 2
- Level: Second
- Area: 216 Square Feet
- Dimensions: 18X12
Bedroom 3
- Level: Second
- Area: 144 Square Feet
- Dimensions: 12X12
Dining room
- Level: Main
- Dimensions: COMBO
Enclosed porch
- Level: Main
- Area: 216 Square Feet
- Dimensions: 18X12
Family room
- Level: Main
- Area: 374 Square Feet
- Dimensions: 22X17
Kitchen
- Level: Main
- Area: 180 Square Feet
- Dimensions: 18X10
Laundry
- Level: Main
- Area: 48 Square Feet
- Dimensions: 8X6
Living room
- Level: Main
- Area: 234 Square Feet
- Dimensions: 18X13
Heating
- Natural Gas, Forced Air
Cooling
- Central Air
Features
- Basement: Crawl Space
Interior area
- Total structure area: 0
- Total interior livable area: 2,208 sqft
Property
Parking
- Total spaces: 2
- Parking features: On Site, Garage Owned, Detached, Garage
- Garage spaces: 2
Accessibility
- Accessibility features: No Disability Access
Features
- Stories: 2
Lot
- Dimensions: 77X25X100X93X107
Details
- Parcel number: 1909173040100000
- Special conditions: None
Construction
Type & style
- Home type: SingleFamily
- Property subtype: Single Family Residence
Materials
- Aluminum Siding, Vinyl Siding, Steel Siding
Condition
- New construction: No
- Year built: 1960
Utilities & green energy
- Sewer: Septic Tank
- Water: Well
Community & neighborhood
Location
- Region: Mokena
Other
Other facts
- Listing terms: FHA
- Ownership: Fee Simple
Price history
| Date | Event | Price |
|---|---|---|
| 12/3/2025 | Pending sale | $407,000$184/sqft |
Source: | ||
| 11/23/2025 | Contingent | $407,000$184/sqft |
Source: | ||
| 11/12/2025 | Price change | $407,000-1.9%$184/sqft |
Source: | ||
| 11/2/2025 | Price change | $415,000-3.5%$188/sqft |
Source: | ||
| 10/23/2025 | Listed for sale | $429,999+7.5%$195/sqft |
Source: | ||
Public tax history
| Year | Property taxes | Tax assessment |
|---|---|---|
| 2023 | $8,102 +8.1% | $110,710 +9.8% |
| 2022 | $7,495 +6.4% | $100,838 +6.9% |
| 2021 | $7,047 +2.2% | $94,338 +2.9% |
Find assessor info on the county website
Neighborhood: 60448
Nearby schools
GreatSchools rating
- 9/10Mokena Elementary SchoolGrades: PK-3Distance: 1.3 mi
- 10/10Mokena Jr High SchoolGrades: 6-8Distance: 1.6 mi
- 9/10Lincoln-Way Central High SchoolGrades: 9-12Distance: 2.2 mi
Schools provided by the listing agent
- District: 159
Source: MRED as distributed by MLS GRID. This data may not be complete. We recommend contacting the local school district to confirm school assignments for this home.

Get pre-qualified for a loan
At Zillow Home Loans, we can pre-qualify you in as little as 5 minutes with no impact to your credit score.An equal housing lender. NMLS #10287.
Sell for more on Zillow
Get a free Zillow Showcase℠ listing and you could sell for .
$400,100
2% more+ $8,002
With Zillow Showcase(estimated)
$408,102

