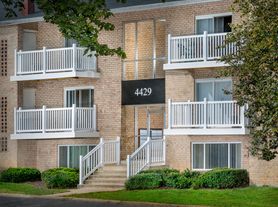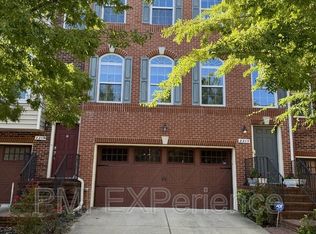This spacious Fully Furnished 3 bedroom, 3.5-bath home is located in the desirable Westphalia Town Center community of Upper Marlboro. The home features a large kitchen with stainless steel appliances, a stove, a microwave, a dishwasher, and a stunning granite/quartz island perfect for cooking and entertaining. and not to mention it even has a pool table. The finished basement has a theater room that adds extra space for relaxing or hosting guests in. The luxurious primary suite includes a soaking tub, separate shower, and double vanities, offering a true retreat. Modern conveniences include recessed lighting, a bedroom-level washer and dryer, and a Tesla charger in the 2-car garage. The home also includes a smart thermostat for efficient temperature control. This property is part of an evolving live/work/play community that will soon feature shops, restaurants, green spaces, and gathering areas all just steps from your door. Commuters will love the location, with easy access to I-495 and Route 4, only 10 miles to Washington, DC, and 5 miles to the Branch Avenue Metro Station. It's also conveniently close to Andrews Air Force Base, National Harbor, MGM, Navy Yard, Ritchie Station Marketplace, and Woodmore Town Centre.
Townhouse for rent
$3,700/mo
5445 Billenca Ln, Upper Marlboro, MD 20772
3beds
1,680sqft
Price may not include required fees and charges.
Townhouse
Available now
No pets
Central air
Hookup laundry
2 Attached garage spaces parking
Natural gas, central
What's special
Double vanitiesSeparate showerPool tableRecessed lightingLuxurious primary suiteSoaking tubBedroom-level washer and dryer
- 9 days |
- -- |
- -- |
Zillow last checked: 8 hours ago
Listing updated: November 17, 2025 at 01:55am
Travel times
Looking to buy when your lease ends?
Consider a first-time homebuyer savings account designed to grow your down payment with up to a 6% match & a competitive APY.
Facts & features
Interior
Bedrooms & bathrooms
- Bedrooms: 3
- Bathrooms: 3
- Full bathrooms: 2
- 1/2 bathrooms: 1
Rooms
- Room types: Family Room, Recreation Room
Heating
- Natural Gas, Central
Cooling
- Central Air
Appliances
- Included: Dishwasher, Disposal, Microwave, Refrigerator
- Laundry: Hookup, In Unit, Laundry Room, Upper Level, Washer/Dryer Hookups Only
Features
- 9'+ Ceilings, Breakfast Area, Combination Kitchen/Dining, Dry Wall, Eat-in Kitchen, Family Room Off Kitchen, Kitchen - Table Space, Open Floorplan, Pantry, Recessed Lighting, Walk-In Closet(s)
- Flooring: Carpet
Interior area
- Total interior livable area: 1,680 sqft
Property
Parking
- Total spaces: 2
- Parking features: Attached, Covered
- Has attached garage: Yes
- Details: Contact manager
Features
- Exterior features: Contact manager
Details
- Parcel number: 155713276
Construction
Type & style
- Home type: Townhouse
- Property subtype: Townhouse
Materials
- Roof: Shake Shingle
Condition
- Year built: 2023
Building
Management
- Pets allowed: No
Community & HOA
Location
- Region: Upper Marlboro
Financial & listing details
- Lease term: Contact For Details
Price history
| Date | Event | Price |
|---|---|---|
| 11/17/2025 | Price change | $3,700-9.8%$2/sqft |
Source: Bright MLS #MDPG2181416 | ||
| 11/15/2025 | Listed for rent | $4,100$2/sqft |
Source: Bright MLS #MDPG2181416 | ||
| 1/31/2024 | Sold | $462,820-0.3%$275/sqft |
Source: Public Record | ||
| 9/1/2023 | Pending sale | $464,110+3.1%$276/sqft |
Source: | ||
| 8/9/2023 | Price change | $449,990+0.9%$268/sqft |
Source: | ||

