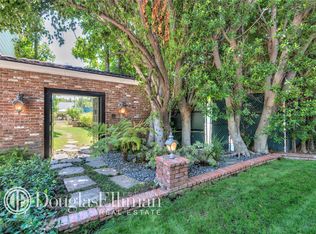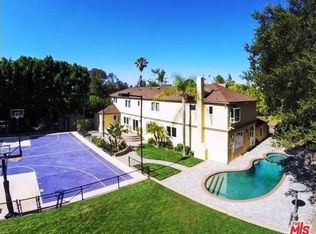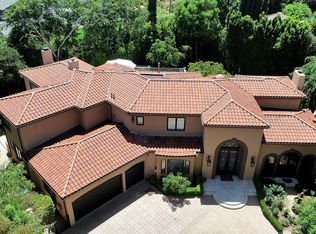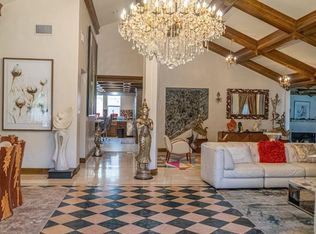Sold for $2,500,000 on 11/16/23
$2,500,000
5445 Encino Ave, Encino, CA 91316
5beds
6baths
4,195sqft
SingleFamily
Built in 1979
0.47 Acres Lot
$3,474,000 Zestimate®
$596/sqft
$7,318 Estimated rent
Home value
$3,474,000
$3.02M - $4.03M
$7,318/mo
Zestimate® history
Loading...
Owner options
Explore your selling options
What's special
5445 Encino Ave, Encino, CA 91316 is a single family home that contains 4,195 sq ft and was built in 1979. It contains 5 bedrooms and 6 bathrooms. This home last sold for $2,500,000 in November 2023.
The Zestimate for this house is $3,474,000. The Rent Zestimate for this home is $7,318/mo.
Facts & features
Interior
Bedrooms & bathrooms
- Bedrooms: 5
- Bathrooms: 6
Heating
- Other
Cooling
- Central
Interior area
- Total interior livable area: 4,195 sqft
Property
Parking
- Total spaces: 1
Lot
- Size: 0.47 Acres
Details
- Parcel number: 2257003039
Construction
Type & style
- Home type: SingleFamily
- Architectural style: Contemporary
Condition
- Year built: 1979
Community & neighborhood
Location
- Region: Encino
Price history
| Date | Event | Price |
|---|---|---|
| 5/6/2025 | Listing removed | $4,999,999$1,192/sqft |
Source: | ||
| 2/20/2025 | Listed for sale | $4,999,999+100%$1,192/sqft |
Source: | ||
| 11/16/2023 | Sold | $2,500,000-3.8%$596/sqft |
Source: Public Record | ||
| 10/19/2023 | Pending sale | $2,599,999$620/sqft |
Source: | ||
| 9/15/2023 | Contingent | $2,599,999$620/sqft |
Source: | ||
Public tax history
| Year | Property taxes | Tax assessment |
|---|---|---|
| 2025 | $30,997 +1.4% | $2,550,000 +2% |
| 2024 | $30,567 +175% | $2,500,000 +182.2% |
| 2023 | $11,114 +4.8% | $885,768 +2% |
Find assessor info on the county website
Neighborhood: Encino
Nearby schools
GreatSchools rating
- 6/10Encino Charter Elementary SchoolGrades: K-5Distance: 0.9 mi
- 8/10Gaspar De Portola Middle SchoolGrades: 6-8Distance: 1.6 mi
- 7/10Birmingham Community Charter High SchoolGrades: 9-12Distance: 1.5 mi
Get a cash offer in 3 minutes
Find out how much your home could sell for in as little as 3 minutes with a no-obligation cash offer.
Estimated market value
$3,474,000
Get a cash offer in 3 minutes
Find out how much your home could sell for in as little as 3 minutes with a no-obligation cash offer.
Estimated market value
$3,474,000



