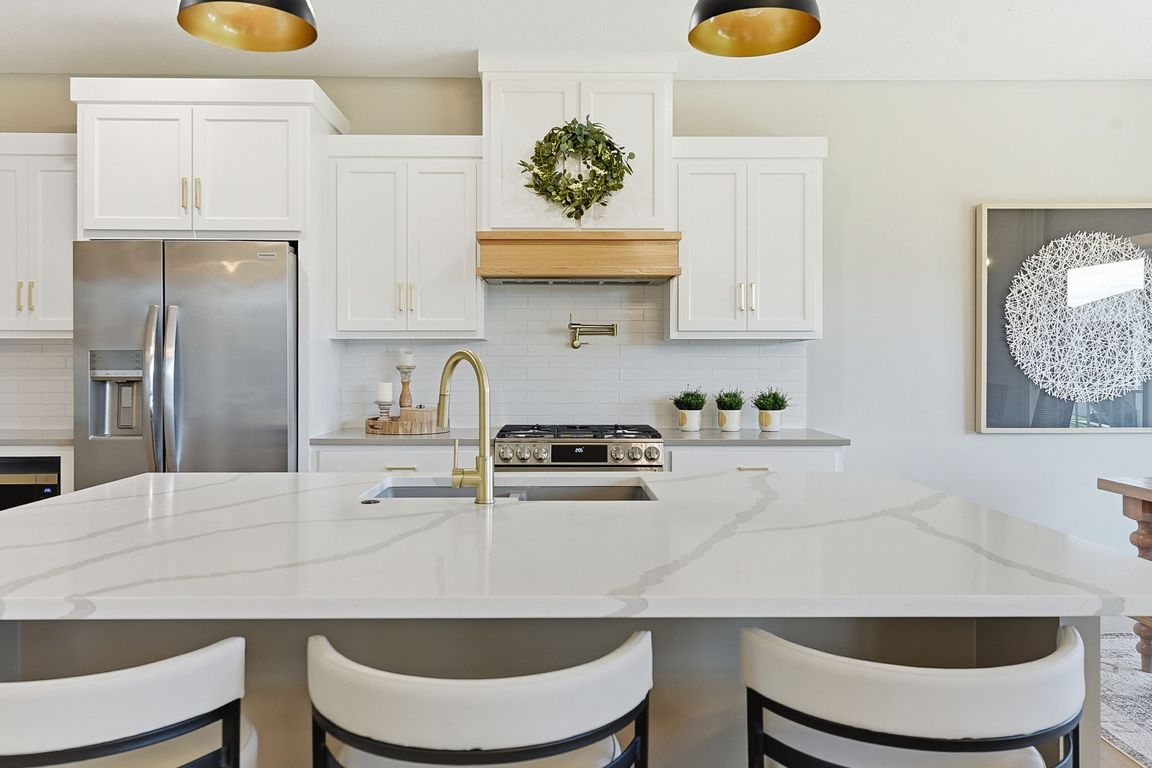
For salePrice cut: $100 (11/1)
$624,900
6beds
3,847sqft
5445 Kestrel Pkwy, Elkhorn, NE 68022
6beds
3,847sqft
Single family residence
Built in 2023
0.26 Acres
3 Attached garage spaces
$162 price/sqft
$225 annually HOA fee
What's special
Flagstone patioCovered deckFull window treatmentsImpact resistant roofingMassive rec roomFamily-centered floor planGourmet kitchen
Contract Pending (on market for back up offers) Luxury SIX -BED west facing custom walk-out MASTERPIECE on over ¼ acre in Elkhorn's hottest spot! Move past humdrum "production" homes and ascend to the pinnacle of style, comfort and functionality. You'll immediately feel the liberating light and warmth of generous windows, calming ...
- 9 days |
- 2,407 |
- 123 |
Source: GPRMLS,MLS#: 22531490
Travel times
Kitchen
Primary Bedroom
Dining Room
Zillow last checked: 8 hours ago
Listing updated: 10 hours ago
Listed by:
Jason Birnstihl 402-669-0415,
BHHS Ambassador Real Estate,
Lynnette Roxburgh 402-679-5327,
BHHS Ambassador Real Estate
Source: GPRMLS,MLS#: 22531490
Facts & features
Interior
Bedrooms & bathrooms
- Bedrooms: 6
- Bathrooms: 3
- Full bathrooms: 2
- 3/4 bathrooms: 1
- Main level bathrooms: 2
Primary bedroom
- Features: Window Covering, Cath./Vaulted Ceiling, Walk-In Closet(s), Engineered Wood
- Level: Main
- Area: 224
- Dimensions: 16 x 14
Bedroom 2
- Features: Wall/Wall Carpeting, Window Covering, 9'+ Ceiling
- Level: Main
- Area: 144
- Dimensions: 12 x 12
Bedroom 3
- Features: Window Covering, Cath./Vaulted Ceiling, 9'+ Ceiling
- Level: Main
- Area: 144
- Dimensions: 12 x 12
Bedroom 4
- Features: Wall/Wall Carpeting, Window Covering, Walk-In Closet(s)
- Level: Basement
- Area: 210
- Dimensions: 15 x 14
Bedroom 5
- Features: Wall/Wall Carpeting, Window Covering, Walk-In Closet(s)
- Level: Basement
- Area: 168
- Dimensions: 14 x 12
Primary bathroom
- Features: 3/4
Kitchen
- Features: 9'+ Ceiling, Pantry, Engineered Wood
- Level: Main
- Area: 196
- Dimensions: 14 x 14
Living room
- Features: Window Covering, Fireplace, Cath./Vaulted Ceiling, Engineered Wood
- Level: Main
- Area: 304
- Dimensions: 19 x 16
Basement
- Area: 2060
Heating
- Natural Gas, Forced Air, Heat Pump
Cooling
- Central Air
Appliances
- Included: Humidifier, Range, Refrigerator, Washer, Dishwasher, Dryer, Disposal, Microwave, Double Oven, Warming Drawer, Wine Refrigerator, Convection Oven
- Laundry: Ceramic Tile Floor, 9'+ Ceiling
Features
- Central Vacuum, Wet Bar, High Ceilings, Exercise Room, 2nd Kitchen, Drain Tile, Formal Dining Room, Pantry
- Flooring: Wood, Vinyl, Carpet, Ceramic Tile, Luxury Vinyl, Plank
- Doors: Sliding Doors
- Windows: Window Coverings, LL Daylight Windows
- Basement: Walk-Out Access,Finished
- Number of fireplaces: 2
- Fireplace features: Recreation Room, Living Room
Interior area
- Total structure area: 3,847
- Total interior livable area: 3,847 sqft
- Finished area above ground: 2,060
- Finished area below ground: 1,787
Property
Parking
- Total spaces: 3
- Parking features: Attached, Garage Door Opener
- Attached garage spaces: 3
Features
- Patio & porch: Patio, Covered Deck, Deck
- Exterior features: Sprinkler System, Drain Tile
- Fencing: None
Lot
- Size: 0.26 Acres
- Dimensions: 136.72 x 92.36 x 71 x 145
- Features: Over 1/4 up to 1/2 Acre, Subdivided, Public Sidewalk, Curb Cut, Paved
Details
- Parcel number: 2403230728
- Other equipment: Sump Pump
Construction
Type & style
- Home type: SingleFamily
- Architectural style: Ranch
- Property subtype: Single Family Residence
Materials
- Masonite, Brick/Other
- Foundation: Concrete Perimeter
- Roof: Composition
Condition
- Not New and NOT a Model
- New construction: No
- Year built: 2023
Utilities & green energy
- Sewer: Public Sewer
- Water: Public
- Utilities for property: Cable Available
Community & HOA
Community
- Subdivision: Vistancia / Calarosa
HOA
- Has HOA: Yes
- Services included: Common Area Maintenance
- HOA fee: $225 annually
Location
- Region: Elkhorn
Financial & listing details
- Price per square foot: $162/sqft
- Annual tax amount: $3,994
- Date on market: 11/1/2025
- Listing terms: VA Loan,FHA,Conventional,Cash
- Ownership: Fee Simple
- Road surface type: Paved