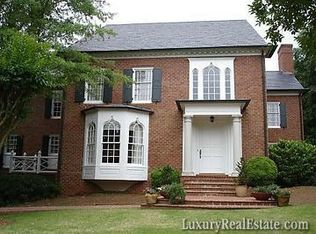Your own personal resort complete with private lake, pool and putting green, just inside the perimeter in N Buckhead. Not visible from road, this incredible property situated on 3.5 acres of beautifully landscaped grounds, offers the ultimate in relaxation or entertaining on a grand scale. Stunning architectural details are showcased thru-out the open floorplan. 3 brand new baths are featured upstairs. Walkout from the main level master suite to enjoy the amenities.
This property is off market, which means it's not currently listed for sale or rent on Zillow. This may be different from what's available on other websites or public sources.
