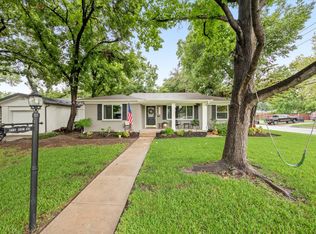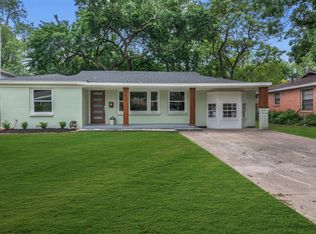Sold on 10/07/25
Price Unknown
5445 Odom Ave, Fort Worth, TX 76114
3beds
1,585sqft
Single Family Residence
Built in 1956
7,492.32 Square Feet Lot
$339,200 Zestimate®
$--/sqft
$1,936 Estimated rent
Home value
$339,200
$315,000 - $363,000
$1,936/mo
Zestimate® history
Loading...
Owner options
Explore your selling options
What's special
Updated home located in a prime area! This 3 bedroom, 2 bathroom and 1 car garage is located on a nice sized lot with mature trees. Enjoy sitting in the shade on the front porch or back patio. It offers stainless appliances, wood floors, a spacious mud laundry room and ensuite bathroom. The home is located near 3 Trinity Trail entrances perfect for biking, running and walking. This prime location is centered in close proximity to Fort Worth Airfield Falls, The River District, The Cultural District, Camp Bowie, Dickies Arena and Downtown Fort Worth.
Zillow last checked: 8 hours ago
Listing updated: October 07, 2025 at 01:17pm
Listed by:
Stacy Hannon 0632224 817-765-6109,
DIY Realty 817-765-6109
Bought with:
Tyler Eidson
League Real Estate
Source: NTREIS,MLS#: 21006317
Facts & features
Interior
Bedrooms & bathrooms
- Bedrooms: 3
- Bathrooms: 2
- Full bathrooms: 2
Primary bedroom
- Features: En Suite Bathroom
- Level: First
- Dimensions: 15 x 15
Living room
- Features: Ceiling Fan(s)
- Level: First
- Dimensions: 18 x 12
Heating
- Central, Natural Gas
Cooling
- Central Air, Ceiling Fan(s), Electric
Appliances
- Included: Dishwasher, Disposal, Gas Range, Gas Water Heater, Microwave, Refrigerator
- Laundry: Laundry in Utility Room
Features
- Decorative/Designer Lighting Fixtures
- Flooring: Carpet, Ceramic Tile, Hardwood
- Has basement: No
- Has fireplace: No
Interior area
- Total interior livable area: 1,585 sqft
Property
Parking
- Total spaces: 1
- Parking features: Driveway, Garage Faces Front, Garage
- Attached garage spaces: 1
- Has uncovered spaces: Yes
Features
- Levels: One
- Stories: 1
- Patio & porch: Covered
- Exterior features: Rain Gutters
- Pool features: None
- Fencing: Fenced,Wood
Lot
- Size: 7,492 sqft
Details
- Parcel number: 03039552
Construction
Type & style
- Home type: SingleFamily
- Architectural style: Detached
- Property subtype: Single Family Residence
Materials
- Brick
- Foundation: Pillar/Post/Pier
- Roof: Composition
Condition
- Year built: 1956
Utilities & green energy
- Sewer: Public Sewer
- Utilities for property: Sewer Available
Community & neighborhood
Community
- Community features: Curbs
Location
- Region: Fort Worth
- Subdivision: Sunset Acres Add
Other
Other facts
- Listing terms: Cash,Conventional,FHA,VA Loan
Price history
| Date | Event | Price |
|---|---|---|
| 10/7/2025 | Sold | -- |
Source: NTREIS #21006317 | ||
| 9/15/2025 | Pending sale | $345,000$218/sqft |
Source: NTREIS #21006317 | ||
| 9/6/2025 | Contingent | $345,000$218/sqft |
Source: NTREIS #21006317 | ||
| 8/25/2025 | Price change | $345,000-2.8%$218/sqft |
Source: NTREIS #21006317 | ||
| 7/21/2025 | Listed for sale | $355,000+31.5%$224/sqft |
Source: NTREIS #21006317 | ||
Public tax history
| Year | Property taxes | Tax assessment |
|---|---|---|
| 2024 | $7,301 +3.9% | $325,361 +4.7% |
| 2023 | $7,029 +5% | $310,627 +20.6% |
| 2022 | $6,694 -3.6% | $257,490 -0.3% |
Find assessor info on the county website
Neighborhood: Burton Hill Trinity Trails
Nearby schools
GreatSchools rating
- 4/10Burton Hill Elementary SchoolGrades: PK-5Distance: 0.4 mi
- 4/10Stripling Middle SchoolGrades: 6-8Distance: 1.6 mi
- 3/10Arlington Heights High SchoolGrades: 9-12Distance: 1.6 mi
Schools provided by the listing agent
- Elementary: Burtonhill
- Middle: Stripling
- High: Arlngtnhts
- District: Fort Worth ISD
Source: NTREIS. This data may not be complete. We recommend contacting the local school district to confirm school assignments for this home.
Get a cash offer in 3 minutes
Find out how much your home could sell for in as little as 3 minutes with a no-obligation cash offer.
Estimated market value
$339,200
Get a cash offer in 3 minutes
Find out how much your home could sell for in as little as 3 minutes with a no-obligation cash offer.
Estimated market value
$339,200

