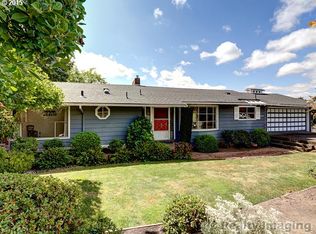Traditional 2 story daylight ranch, ~2136 sq ft total. Gourmet kitchen with granite slab breakfast bar. New French slider to deck with view. Deck Stairs to new fenced yard. First floor has vaulted ceilings and living, dining and kitchen are all in open floor plan with wood burning fireplace. (hardwoods) Lower level is completely remodeled and includes 2 bedrooms, full bath, kitchenette, laundry, and large family room with wood fireplace. .22 acre lot. Established plants and large trees. Upper and lower yards surround house and include 2 patios. 2 car attached garage with upper level storage All new energy efficient triple paned windows throughout house. Top energy efficiency furnace and water heater installed in 2013. Plumbing and Electrical all updated in 2016. AC installed in 2022
This property is off market, which means it's not currently listed for sale or rent on Zillow. This may be different from what's available on other websites or public sources.
